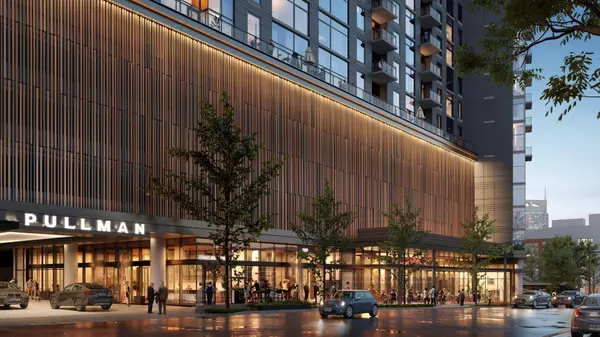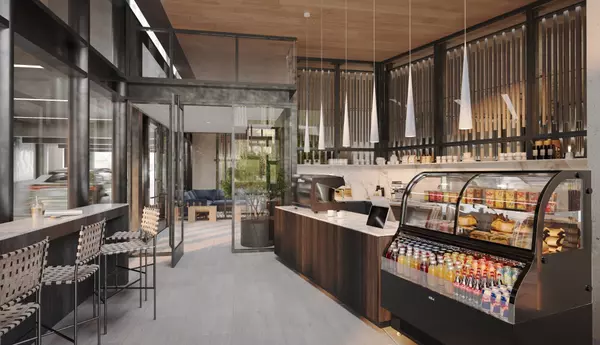
1 Bed
1 Bath
746 SqFt
1 Bed
1 Bath
746 SqFt
Key Details
Property Type Condo
Sub Type Condominium
Listing Status Active
Purchase Type For Rent
Square Footage 746 sqft
Subdivision Gulch Union Master
MLS Listing ID 2764143
Bedrooms 1
Full Baths 1
HOA Y/N Yes
Year Built 2024
Property Description
Location
State TN
County Davidson County
Rooms
Main Level Bedrooms 1
Interior
Interior Features Air Filter, Built-in Features, Ceiling Fan(s), Elevator, Open Floorplan, Walk-In Closet(s)
Heating Central
Cooling Central Air
Flooring Laminate, Tile
Fireplace N
Appliance Dishwasher, Dryer, Microwave, Oven, Refrigerator, Washer
Exterior
Garage Spaces 1.0
Utilities Available Water Available
View Y/N true
View City
Private Pool false
Building
Sewer Public Sewer
Water Public
New Construction false
Schools
Elementary Schools Waverly-Belmont Elementary School
Middle Schools John Trotwood Moore Middle
High Schools Hillsboro Comp High School

GET MORE INFORMATION

Broker






