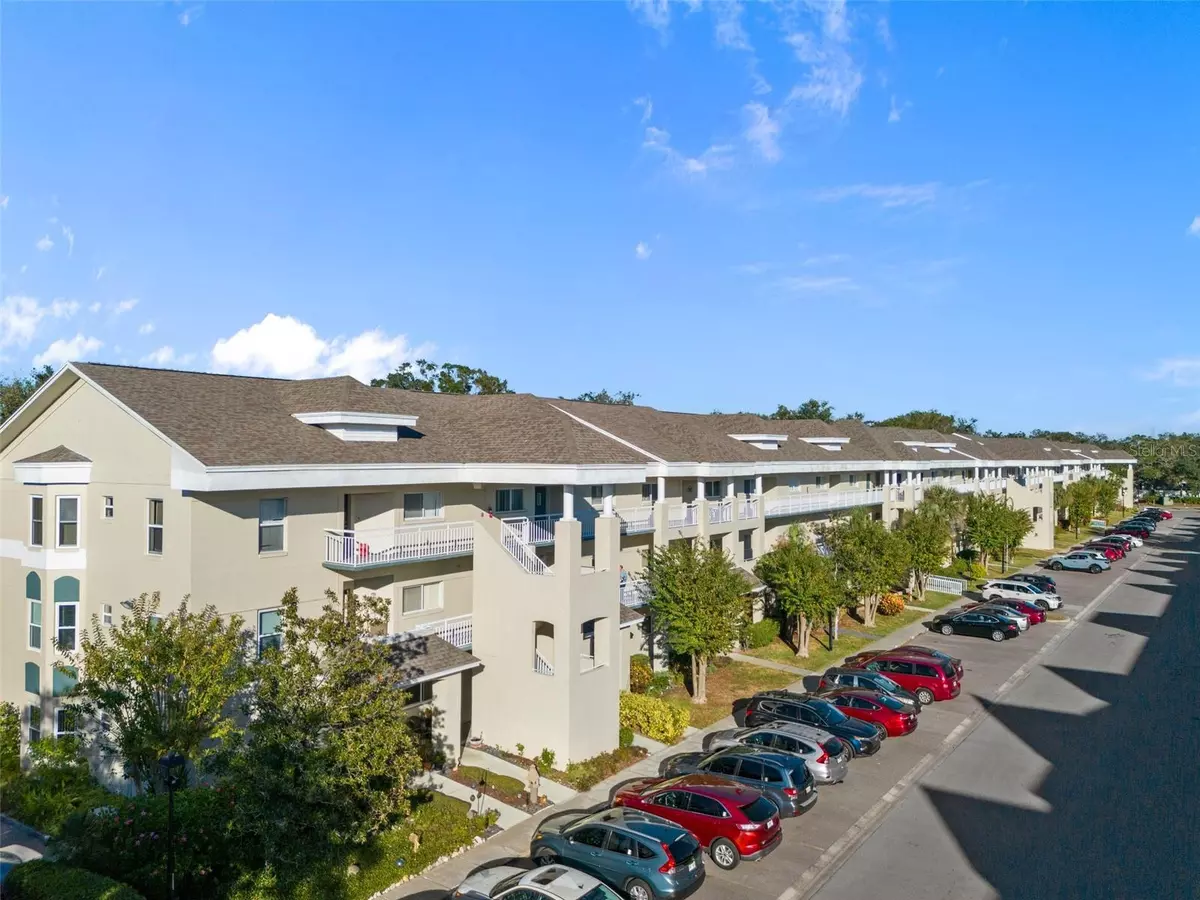
3 Beds
2 Baths
1,397 SqFt
3 Beds
2 Baths
1,397 SqFt
Key Details
Property Type Condo
Sub Type Condominium
Listing Status Active
Purchase Type For Sale
Square Footage 1,397 sqft
Price per Sqft $246
Subdivision On Top Of The World
MLS Listing ID W7870350
Bedrooms 3
Full Baths 2
Condo Fees $519
HOA Y/N No
Originating Board Stellar MLS
Year Built 1997
Annual Tax Amount $1,482
Property Description
There are two additional bedrooms. Use the oversized one as an additional library, sitting or office space as there are French doors, built in bookshelves along the wall and all new lighting and ceiling fan. Nearby guest full bath has a unique waterfall design in the ceramic tile.
You even have your own laundry room with full size wash machine and dryer. Come and see the life you have only dreamed of.
Location
State FL
County Pinellas
Community On Top Of The World
Direction E
Interior
Interior Features Built-in Features, Primary Bedroom Main Floor
Heating Central
Cooling Central Air
Flooring Ceramic Tile, Luxury Vinyl
Fireplace false
Appliance Dishwasher, Electric Water Heater, Microwave, Range Hood, Refrigerator, Washer
Laundry Inside, Washer Hookup
Exterior
Exterior Feature Storage
Community Features Clubhouse, Deed Restrictions, Dog Park, Fitness Center, Gated Community - No Guard, Pool, Restaurant, Tennis Courts
Utilities Available Cable Connected, Electricity Connected, Sewer Connected
Amenities Available Cable TV, Fitness Center, Golf Course, Tennis Court(s)
Roof Type Membrane
Garage false
Private Pool No
Building
Story 3
Entry Level One
Foundation Slab
Sewer Public Sewer
Water Public
Structure Type Block
New Construction false
Others
Pets Allowed Size Limit, Yes
HOA Fee Include Cable TV,Pool,Maintenance Structure,Maintenance Grounds,Private Road,Recreational Facilities,Sewer,Trash
Senior Community Yes
Pet Size Medium (36-60 Lbs.)
Ownership Condominium
Monthly Total Fees $519
Acceptable Financing Cash, Conventional
Membership Fee Required None
Listing Terms Cash, Conventional
Special Listing Condition None

GET MORE INFORMATION

Broker






