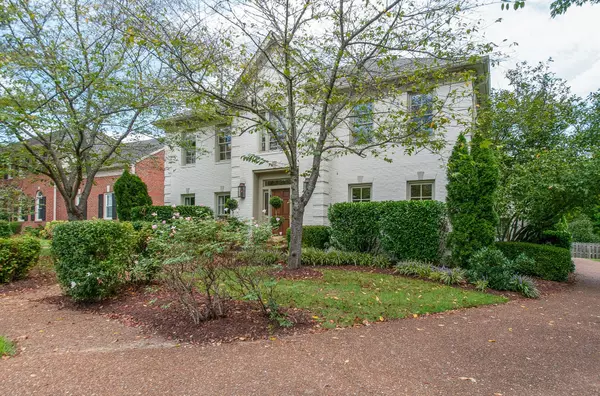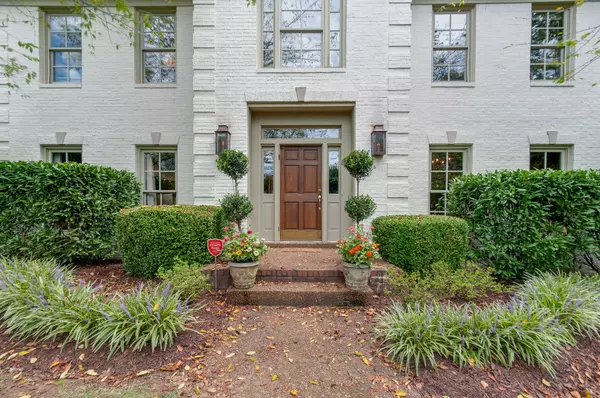
4 Beds
3 Baths
3,077 SqFt
4 Beds
3 Baths
3,077 SqFt
Key Details
Property Type Single Family Home
Sub Type Single Family Residence
Listing Status Active
Purchase Type For Sale
Square Footage 3,077 sqft
Price per Sqft $373
Subdivision Devon Park
MLS Listing ID 2763815
Bedrooms 4
Full Baths 2
Half Baths 1
HOA Fees $215/qua
HOA Y/N Yes
Year Built 1989
Annual Tax Amount $4,246
Lot Size 9,583 Sqft
Acres 0.22
Lot Dimensions 91 X 121
Property Description
Location
State TN
County Davidson County
Interior
Interior Features Ceiling Fan(s), Entry Foyer
Heating Central
Cooling Central Air, Electric
Flooring Carpet, Finished Wood, Tile
Fireplaces Number 1
Fireplace Y
Appliance Dishwasher, Disposal, Microwave, Refrigerator
Exterior
Exterior Feature Garage Door Opener
Garage Spaces 2.0
Utilities Available Electricity Available, Water Available
View Y/N false
Private Pool false
Building
Story 2
Sewer Public Sewer
Water Public
Structure Type Brick
New Construction false
Schools
Elementary Schools Harpeth Valley Elementary
Middle Schools Bellevue Middle
High Schools James Lawson High School
Others
Senior Community false

GET MORE INFORMATION

Broker






