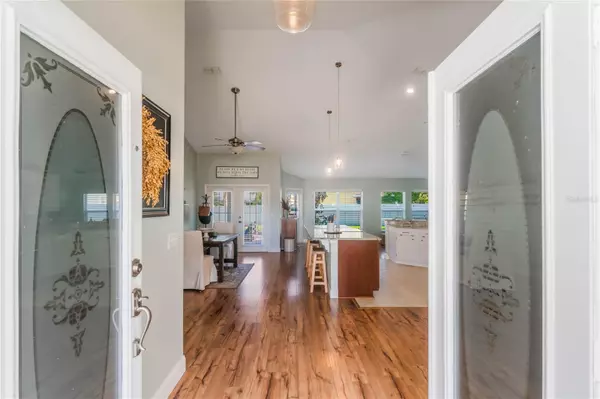
3 Beds
2 Baths
1,759 SqFt
3 Beds
2 Baths
1,759 SqFt
Key Details
Property Type Single Family Home
Sub Type Single Family Residence
Listing Status Active
Purchase Type For Sale
Square Footage 1,759 sqft
Price per Sqft $277
Subdivision Twin Rivers Sec 3B Unit 2
MLS Listing ID O6259969
Bedrooms 3
Full Baths 2
HOA Fees $238/ann
HOA Y/N Yes
Originating Board Stellar MLS
Year Built 1992
Annual Tax Amount $5,186
Lot Size 10,454 Sqft
Acres 0.24
Lot Dimensions 35x118x134x153
Property Description
Entertain in style in the expansive dining room, ideal for hosting around a grand farmhouse table, or unwind in the 25x16 family room featuring a stunning whitewashed brick, wood-burning fireplace. A private office adds versatility, while high-end laminate flooring resembling wood graces the living areas and two bedrooms. The luxurious primary suite boasts double entry doors, a massive walk-in closet, and a modern spa-like bathroom with a dual-sink custom vanity, concrete countertops, a walk-in shower, and a private water closet.
Additional highlights include an inside laundry room with custom counters for folding and storage, a pristine garage with an epoxy floor, and French doors leading to a serene outdoor retreat. The backyard features a small covered patio, an expansive brick paver patio, a newer shed for storage, and ample privacy. With a roof replaced in 2018, this home truly shows like a model. Nestled in a highly desirable Oviedo neighborhood with top-rated schools, this stunning property is the perfect place to call home!
Location
State FL
County Seminole
Community Twin Rivers Sec 3B Unit 2
Zoning PUD
Rooms
Other Rooms Family Room, Formal Dining Room Separate, Great Room, Inside Utility
Interior
Interior Features Cathedral Ceiling(s), Ceiling Fans(s), Chair Rail, Crown Molding, Eat-in Kitchen, High Ceilings, Kitchen/Family Room Combo, Open Floorplan, Split Bedroom, Stone Counters, Thermostat, Walk-In Closet(s), Window Treatments
Heating Central
Cooling Central Air
Flooring Carpet, Ceramic Tile, Laminate
Fireplaces Type Family Room, Wood Burning
Fireplace true
Appliance Dishwasher, Disposal, Dryer, Electric Water Heater, Indoor Grill, Range, Refrigerator, Washer
Laundry Inside, Laundry Room
Exterior
Exterior Feature French Doors, Lighting, Private Mailbox, Rain Gutters, Sidewalk, Storage
Parking Features Driveway, Garage Door Opener
Garage Spaces 2.0
Fence Fenced
Community Features Deed Restrictions, Sidewalks
Utilities Available BB/HS Internet Available, Cable Available, Electricity Connected
Roof Type Shingle
Porch Covered, Front Porch, Patio, Rear Porch
Attached Garage true
Garage true
Private Pool No
Building
Lot Description Cul-De-Sac, Landscaped, Level, Oversized Lot, Sidewalk, Paved
Story 1
Entry Level One
Foundation Slab
Lot Size Range 0 to less than 1/4
Sewer Public Sewer
Water Public
Architectural Style Contemporary
Structure Type Block,Stucco
New Construction false
Schools
Elementary Schools Carillon Elementary
Middle Schools Chiles Middle
High Schools Hagerty High
Others
Pets Allowed Yes
Senior Community No
Ownership Fee Simple
Monthly Total Fees $19
Acceptable Financing Cash, Conventional, VA Loan
Membership Fee Required Required
Listing Terms Cash, Conventional, VA Loan
Special Listing Condition None

GET MORE INFORMATION

Broker






