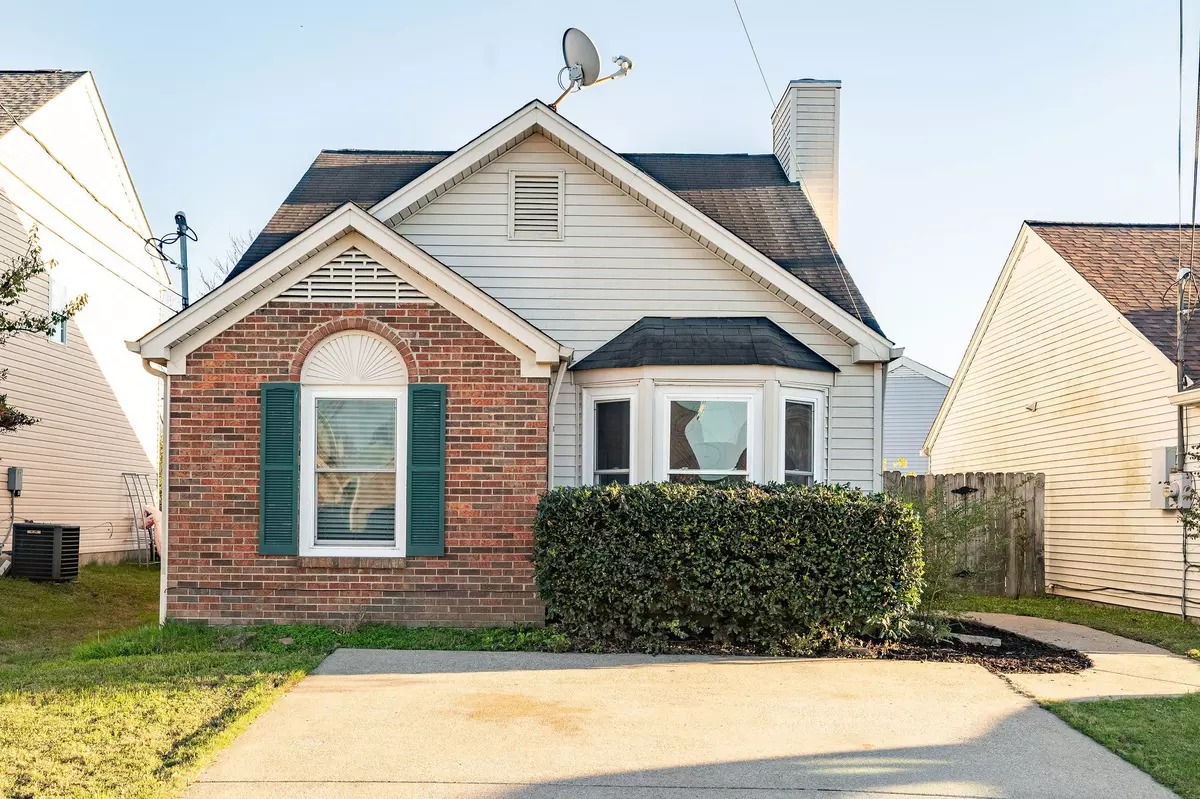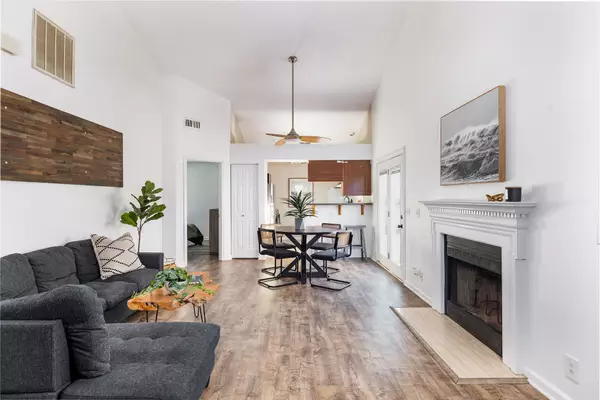
3 Beds
2 Baths
965 SqFt
3 Beds
2 Baths
965 SqFt
Key Details
Property Type Single Family Home
Sub Type Single Family Residence
Listing Status Active
Purchase Type For Sale
Square Footage 965 sqft
Price per Sqft $326
Subdivision River Glen
MLS Listing ID 2762642
Bedrooms 3
Full Baths 2
HOA Fees $62/qua
HOA Y/N Yes
Year Built 1996
Annual Tax Amount $1,660
Lot Size 3,049 Sqft
Acres 0.07
Lot Dimensions 35 X 85
Property Description
Location
State TN
County Davidson County
Rooms
Main Level Bedrooms 3
Interior
Interior Features Ceiling Fan(s), High Ceilings, Open Floorplan, High Speed Internet
Heating Central
Cooling Central Air, Electric
Flooring Laminate, Tile
Fireplaces Number 1
Fireplace Y
Appliance Dishwasher, Dryer, Refrigerator, Stainless Steel Appliance(s), Washer
Exterior
Utilities Available Electricity Available, Water Available
View Y/N false
Private Pool false
Building
Lot Description Level
Story 1
Sewer Public Sewer
Water Public
Structure Type Brick,Vinyl Siding
New Construction false
Schools
Elementary Schools Pennington Elementary
Middle Schools Two Rivers Middle
High Schools Mcgavock Comp High School
Others
Senior Community false

GET MORE INFORMATION

Broker






