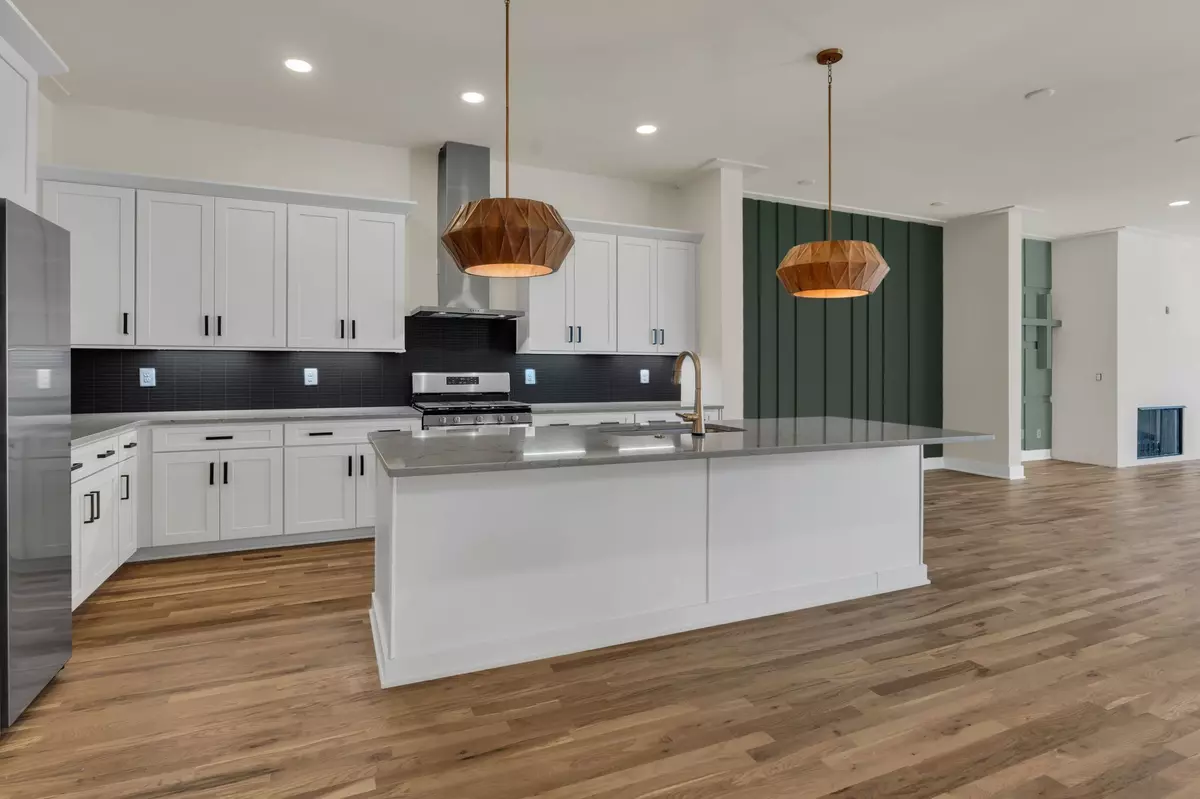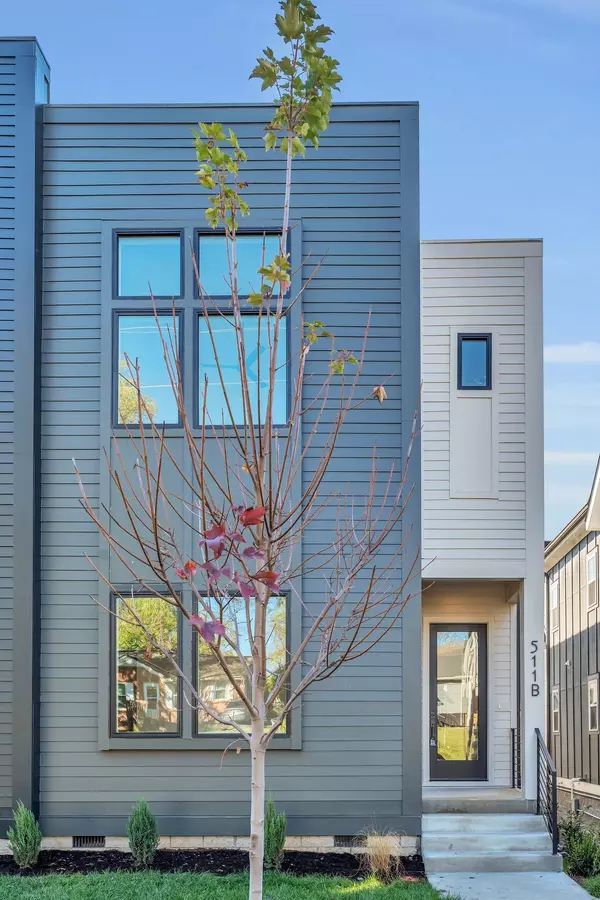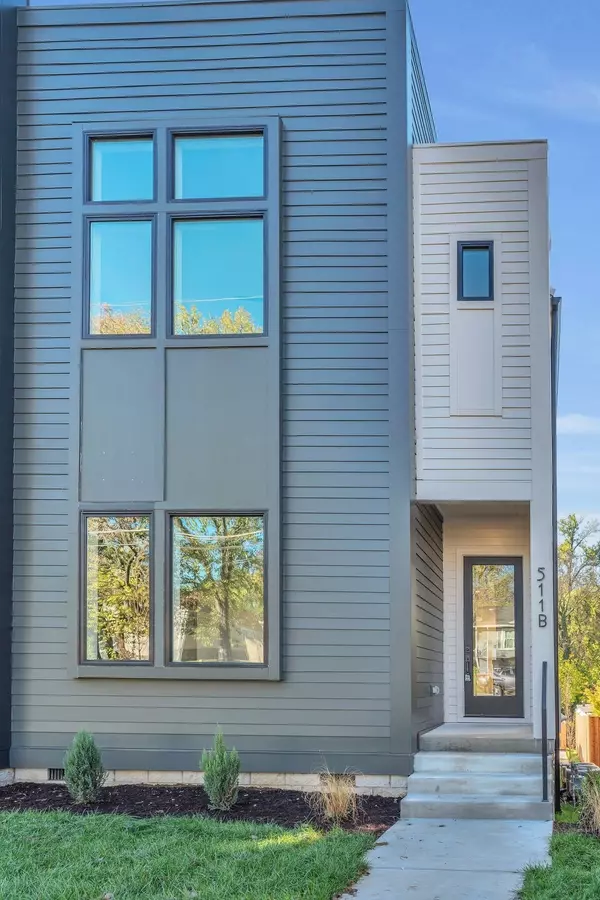
4 Beds
4 Baths
2,927 SqFt
4 Beds
4 Baths
2,927 SqFt
Key Details
Property Type Single Family Home
Sub Type Single Family Residence
Listing Status Active
Purchase Type For Rent
Square Footage 2,927 sqft
Subdivision Wedgewood Houston
MLS Listing ID 2762532
Bedrooms 4
Full Baths 4
HOA Y/N No
Year Built 2024
Property Description
Location
State TN
County Davidson County
Rooms
Main Level Bedrooms 1
Interior
Interior Features Air Filter, Bookcases, Built-in Features, Ceiling Fan(s), Entry Foyer, High Ceilings, Open Floorplan, Pantry, Walk-In Closet(s), High Speed Internet, Kitchen Island
Heating Central, Dual, Forced Air, Natural Gas
Cooling Ceiling Fan(s), Central Air, Dual
Flooring Concrete, Finished Wood, Tile
Fireplaces Number 1
Fireplace Y
Appliance Dishwasher, Disposal, Microwave, Oven, Refrigerator, Stainless Steel Appliance(s)
Exterior
Exterior Feature Garage Door Opener
Garage Spaces 2.0
Utilities Available Water Available, Cable Connected
View Y/N true
View City
Roof Type Asphalt
Private Pool false
Building
Story 3
Sewer Public Sewer
Water Public
Structure Type Frame,Hardboard Siding
New Construction true
Schools
Elementary Schools Fall-Hamilton Elementary
Middle Schools Rose Park Math/ Science Magnet
High Schools Glencliff High School

GET MORE INFORMATION

Broker






