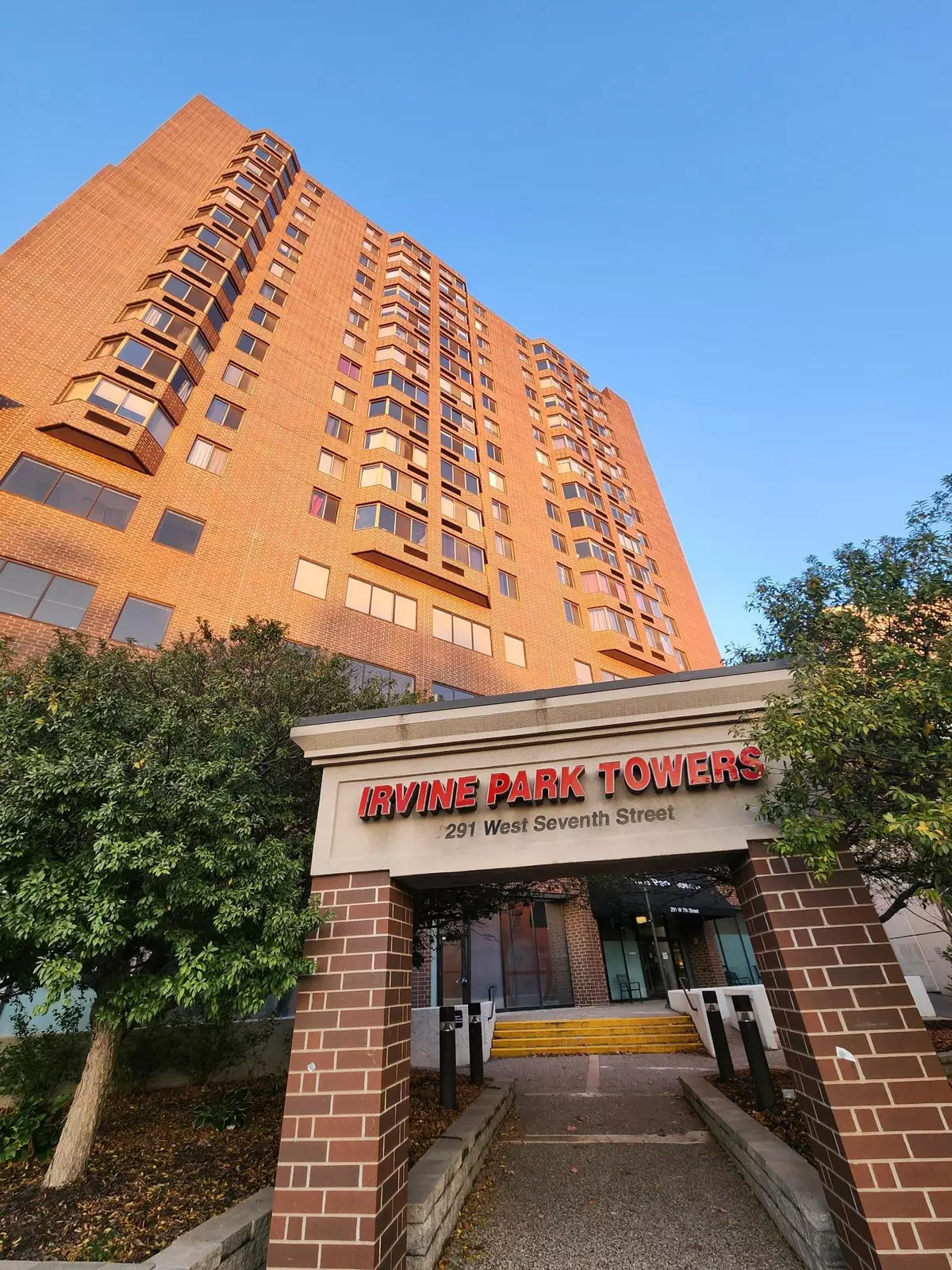
1 Bed
1 Bath
725 SqFt
1 Bed
1 Bath
725 SqFt
Key Details
Property Type Condo
Sub Type High Rise
Listing Status Active
Purchase Type For Sale
Square Footage 725 sqft
Price per Sqft $209
Subdivision Cic 538 Irvine Park Towers Ii
MLS Listing ID 6634262
Bedrooms 1
Full Baths 1
HOA Fees $240/mo
Year Built 1982
Annual Tax Amount $2,000
Tax Year 2024
Contingent None
Property Description
Location
State MN
County Ramsey
Zoning Residential-Single Family
Rooms
Basement None
Dining Room Informal Dining Room
Interior
Heating Baseboard, Heat Pump
Cooling Heat Pump, Wall Unit(s)
Fireplace No
Appliance Dishwasher, Disposal, Dryer, Microwave, Range, Refrigerator, Washer
Exterior
Parking Features More Parking Offsite for Fee, More Parking Onsite for Fee
Building
Lot Description Public Transit (w/in 6 blks)
Story One
Foundation 725
Sewer City Sewer/Connected
Water City Water/Connected
Level or Stories One
Structure Type Brick/Stone
New Construction false
Schools
School District St. Paul
Others
HOA Fee Include Controlled Access,Maintenance Grounds,Shared Amenities
Restrictions Pets - Cats Allowed,Pets - Number Limit
GET MORE INFORMATION

Broker






