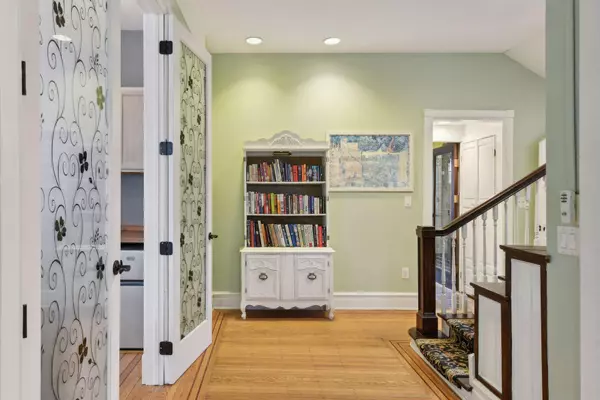
5 Beds
3 Baths
3,336 SqFt
5 Beds
3 Baths
3,336 SqFt
Key Details
Property Type Single Family Home
Sub Type Single Family Residence
Listing Status Active
Purchase Type For Sale
Square Footage 3,336 sqft
Price per Sqft $194
Subdivision Badger & Penneys Add
MLS Listing ID 6626813
Bedrooms 5
Full Baths 1
Three Quarter Bath 2
Year Built 1900
Annual Tax Amount $5,207
Tax Year 2024
Contingent None
Lot Size 5,227 Sqft
Acres 0.12
Lot Dimensions 43x126
Property Description
Location
State MN
County Hennepin
Zoning Residential-Single Family
Rooms
Basement Block, Finished
Interior
Heating Forced Air
Cooling Central Air
Fireplaces Number 1
Fireplaces Type Living Room
Fireplace Yes
Appliance Dishwasher, Dryer, Gas Water Heater, Microwave, Range, Washer
Exterior
Parking Features Detached, Concrete, Shared Driveway
Garage Spaces 1.0
Roof Type Age 8 Years or Less,Asphalt
Building
Lot Description Tree Coverage - Light
Story Two
Foundation 1122
Sewer City Sewer/Connected
Water City Water/Connected
Level or Stories Two
Structure Type Wood Siding
New Construction false
Schools
School District Minneapolis
GET MORE INFORMATION

Broker






