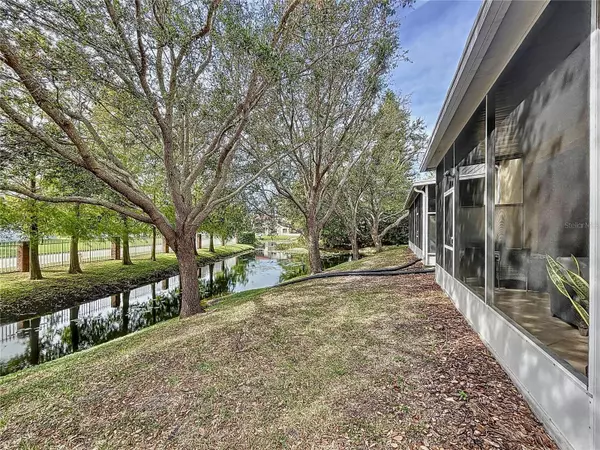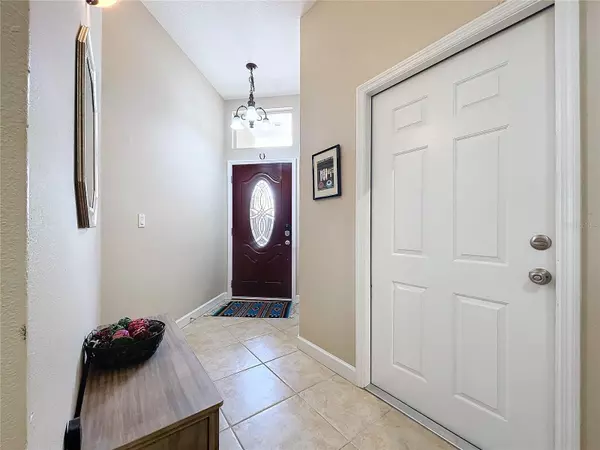
3 Beds
3 Baths
1,900 SqFt
3 Beds
3 Baths
1,900 SqFt
Key Details
Property Type Townhouse
Sub Type Townhouse
Listing Status Active
Purchase Type For Sale
Square Footage 1,900 sqft
Price per Sqft $210
Subdivision Estancia Place Twnhms
MLS Listing ID TB8322535
Bedrooms 3
Full Baths 2
Half Baths 1
HOA Fees $282/mo
HOA Y/N Yes
Originating Board Stellar MLS
Year Built 2005
Annual Tax Amount $3,972
Lot Size 1,306 Sqft
Acres 0.03
Property Description
This pristine 1,900 sq ft, 3-bedroom, 2.5 bath residence with lots of natural light offers the perfect blend of modern convenience, elegant design, and exceptional functionality. The main living area is thoughtfully designed for both relaxation and entertaining, with open-concept spaces flowing seamlessly from the kitchen to the dining and living areas, leading to the private screened-in patio with a view of the pond.
The spacious kitchen of this home features wood cabinetry, stainless steel appliances and granite countertops. The downstairs half bath has been tastefully updated with stylish finishes. The attached 2-car garage features ample storage and upgraded epoxy flooring, offering not only a clean and stylish space but also durability and ease of maintenance. Other upgrades include new LVP flooring throughout the second story, new HVAC with UV light (2021), new electric panel (2022), new garbage disposal (2024), as well as new garage door opener and hurricane garage door.
All bedrooms are located on the upper floor, providing ultimate privacy and tranquility. The oversized master suite includes two walk-in closets and an en-suite bathroom with a dual vanity, granite countertops and a travertine shower. The full-sized laundry room with sink is conveniently located next to the master bedroom and offers plenty of countertop space. Washer and dryer are included in the sale.
Enjoy the best of both worlds with a peaceful, residential setting while being just minutes away from top shopping, dining, and entertainment options - only a short drive to downtown Dunedin and Honeymoon Island! Commuters will appreciate the quick access to US19, making it a breeze to reach Tampa, St. Petersburg, and Clearwater Beach. HOA dues include water, sewer, trash and roof reserves.
Location
State FL
County Pinellas
Community Estancia Place Twnhms
Zoning RM-12.5
Rooms
Other Rooms Attic, Inside Utility, Loft
Interior
Interior Features Ceiling Fans(s), Living Room/Dining Room Combo, Stone Counters, Thermostat, Window Treatments
Heating Central
Cooling Central Air
Flooring Ceramic Tile, Luxury Vinyl
Furnishings Unfurnished
Fireplace false
Appliance Dishwasher, Disposal, Dryer, Microwave, Range, Refrigerator, Washer
Laundry Inside, Laundry Room, Upper Level
Exterior
Exterior Feature Lighting, Sliding Doors
Parking Features Ground Level, Guest
Garage Spaces 2.0
Community Features Buyer Approval Required, Deed Restrictions
Utilities Available Cable Available, Electricity Available, Public, Sewer Connected
View Y/N Yes
Roof Type Shingle
Porch Covered, Enclosed, Patio, Rear Porch
Attached Garage true
Garage true
Private Pool No
Building
Story 2
Entry Level Two
Foundation Slab
Lot Size Range 0 to less than 1/4
Sewer Public Sewer
Water Public
Architectural Style Contemporary, Florida
Structure Type Stucco,Wood Frame
New Construction false
Schools
Elementary Schools Curlew Creek Elementary-Pn
Middle Schools Palm Harbor Middle-Pn
High Schools Countryside High-Pn
Others
Pets Allowed Breed Restrictions, Cats OK, Dogs OK, Number Limit, Yes
HOA Fee Include Escrow Reserves Fund,Maintenance Structure,Sewer,Trash,Water
Senior Community No
Ownership Fee Simple
Monthly Total Fees $282
Acceptable Financing Cash, Conventional, FHA, VA Loan
Membership Fee Required Required
Listing Terms Cash, Conventional, FHA, VA Loan
Num of Pet 3
Special Listing Condition None

GET MORE INFORMATION

Broker






