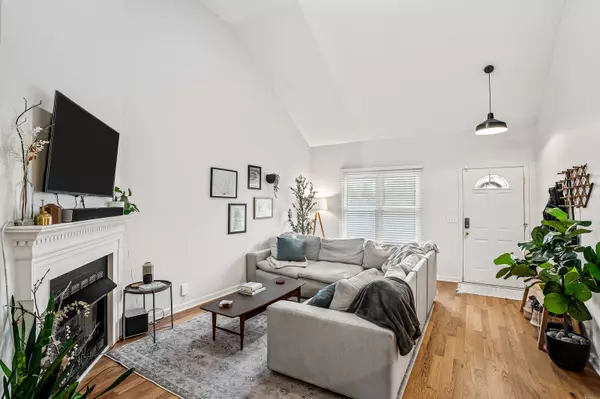
3 Beds
2 Baths
1,198 SqFt
3 Beds
2 Baths
1,198 SqFt
Key Details
Property Type Single Family Home
Sub Type Single Family Residence
Listing Status Active
Purchase Type For Sale
Square Footage 1,198 sqft
Price per Sqft $333
Subdivision Woodland Hills
MLS Listing ID 2760229
Bedrooms 3
Full Baths 2
HOA Y/N No
Year Built 1990
Annual Tax Amount $1,904
Lot Size 10,018 Sqft
Acres 0.23
Lot Dimensions 76 X 121
Property Description
Location
State TN
County Davidson County
Rooms
Main Level Bedrooms 3
Interior
Interior Features Ceiling Fan(s), High Ceilings
Heating Central
Cooling Central Air
Flooring Finished Wood, Tile
Fireplaces Number 1
Fireplace Y
Exterior
Exterior Feature Garage Door Opener, Storage
Garage Spaces 1.0
Utilities Available Water Available, Cable Connected
View Y/N false
Roof Type Asphalt
Private Pool false
Building
Lot Description Level
Story 1
Sewer Public Sewer
Water Public
Structure Type Brick
New Construction false
Schools
Elementary Schools Paragon Mills Elementary
Middle Schools Wright Middle
High Schools Glencliff High School
Others
Senior Community false

GET MORE INFORMATION

Broker






