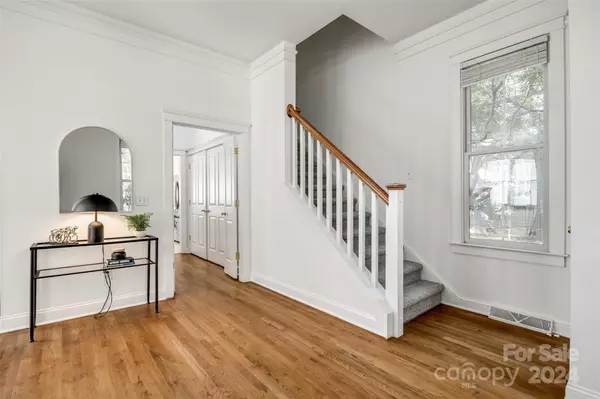
3 Beds
3 Baths
2,287 SqFt
3 Beds
3 Baths
2,287 SqFt
Key Details
Property Type Single Family Home
Sub Type Single Family Residence
Listing Status Active
Purchase Type For Sale
Square Footage 2,287 sqft
Price per Sqft $295
Subdivision Baxter Village
MLS Listing ID 4199352
Bedrooms 3
Full Baths 2
Half Baths 1
HOA Fees $1,100/ann
HOA Y/N 1
Abv Grd Liv Area 2,287
Year Built 1999
Lot Size 7,840 Sqft
Acres 0.18
Property Description
Location
State SC
County York
Zoning TND
Rooms
Main Level Kitchen
Main Level Bathroom-Half
Main Level Office
Upper Level Primary Bedroom
Main Level Laundry
Main Level Dining Room
Upper Level Bathroom-Full
Upper Level Bedroom(s)
Upper Level Bedroom(s)
Upper Level Bathroom-Full
Interior
Heating Central
Cooling Central Air
Flooring Carpet, Tile, Wood
Fireplaces Type Family Room, Gas
Fireplace true
Appliance Dishwasher, Disposal, Dryer, Gas Range, Microwave, Plumbed For Ice Maker, Refrigerator with Ice Maker, Washer
Exterior
Garage Spaces 2.0
Community Features Clubhouse, Picnic Area, Playground, Pond, Recreation Area, Sidewalks, Street Lights, Tennis Court(s), Walking Trails
Garage true
Building
Lot Description Corner Lot, Level
Dwelling Type Site Built
Foundation Crawl Space
Sewer County Sewer
Water County Water
Level or Stories Two
Structure Type Hardboard Siding
New Construction false
Schools
Elementary Schools Orchard Park
Middle Schools Pleasant Knoll
High Schools Fort Mill
Others
HOA Name Keuster Management
Senior Community false
Restrictions Architectural Review
Acceptable Financing Cash, Conventional, FHA, USDA Loan, VA Loan
Listing Terms Cash, Conventional, FHA, USDA Loan, VA Loan
Special Listing Condition Estate
GET MORE INFORMATION

Broker






