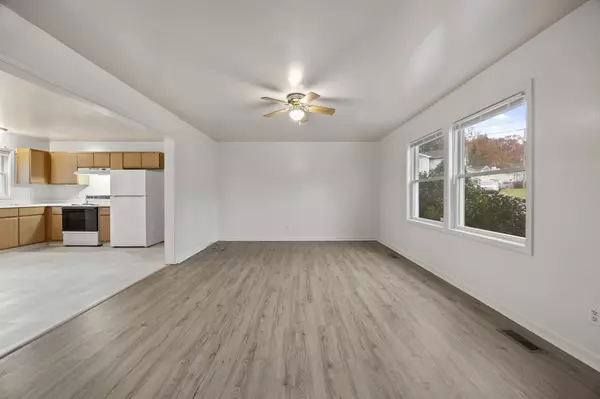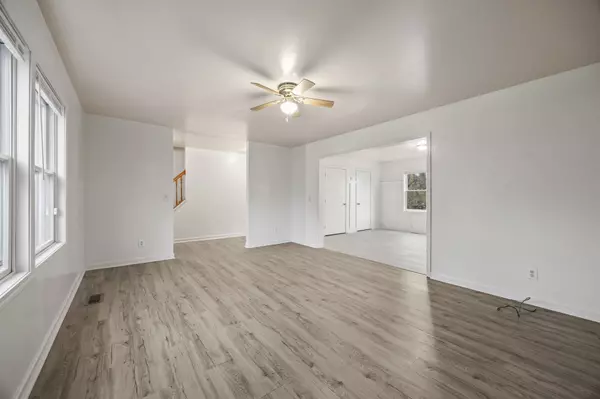
3 Beds
2 Baths
1,500 SqFt
3 Beds
2 Baths
1,500 SqFt
Key Details
Property Type Single Family Home
Sub Type Zero Lot Line
Listing Status Active
Purchase Type For Sale
Square Footage 1,500 sqft
Price per Sqft $199
Subdivision Patio Villa
MLS Listing ID 2758750
Bedrooms 3
Full Baths 1
Half Baths 1
HOA Y/N No
Year Built 1997
Annual Tax Amount $1,455
Lot Size 5,227 Sqft
Acres 0.12
Lot Dimensions 19 X 138
Property Description
Location
State TN
County Davidson County
Interior
Interior Features Air Filter, Ceiling Fan(s), Open Floorplan, Pantry, Storage, Walk-In Closet(s), High Speed Internet
Heating Central
Cooling Ceiling Fan(s), Central Air, Electric
Flooring Carpet, Vinyl
Fireplace N
Appliance Disposal, Refrigerator
Exterior
Utilities Available Electricity Available, Water Available, Cable Connected
View Y/N false
Roof Type Asphalt
Private Pool false
Building
Story 2
Sewer Public Sewer
Water Public
Structure Type Vinyl Siding
New Construction false
Schools
Elementary Schools Ruby Major Elementary
Middle Schools Donelson Middle
High Schools Mcgavock Comp High School
Others
Senior Community false

GET MORE INFORMATION

Broker






