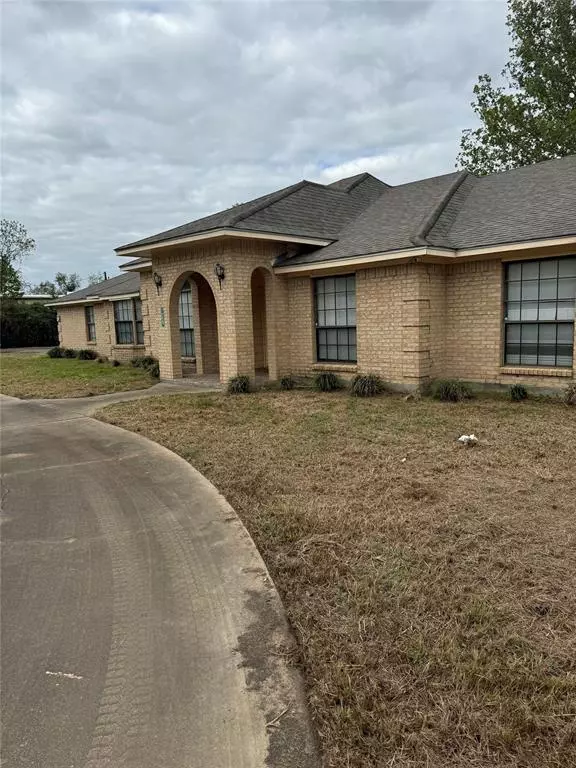
4 Beds
3 Baths
3,464 SqFt
4 Beds
3 Baths
3,464 SqFt
Key Details
Property Type Single Family Home
Listing Status Active
Purchase Type For Sale
Square Footage 3,464 sqft
Price per Sqft $160
Subdivision Thos Spraggins
MLS Listing ID 27547276
Style Ranch,Traditional
Bedrooms 4
Full Baths 3
Year Built 1984
Annual Tax Amount $11,222
Tax Year 2024
Lot Size 1.219 Acres
Acres 1.219
Property Description
4 to 5 bedroom (25x15 PRIMARY BDRM) 3 bath & 3 car garage***
WELL BUILT HOME WITH ROOM TO SPREAD OUT AND***L*I*V*E***
******This home was upgraded to become a licensed facility with a SPRINKLER SYSTEM***!!!!!!
Location
State TX
County Brazoria
Area Alvin North
Rooms
Bedroom Description 1 Bedroom Down - Not Primary BR,2 Bedrooms Down,All Bedrooms Down
Other Rooms Breakfast Room, Butlers Pantry, Den, Entry, Family Room, Formal Dining, Formal Living
Master Bathroom Primary Bath: Double Sinks, Primary Bath: Separate Shower
Den/Bedroom Plus 6
Kitchen Breakfast Bar
Interior
Heating Central Electric
Cooling Central Electric
Fireplaces Number 1
Exterior
Parking Features Attached Garage, Oversized Garage
Garage Spaces 3.0
Roof Type Composition
Private Pool No
Building
Lot Description Wooded
Dwelling Type Free Standing
Faces East,South
Story 1
Foundation Slab
Lot Size Range 1 Up to 2 Acres
Sewer Septic Tank
Water Well
Structure Type Brick
New Construction No
Schools
Elementary Schools Hood-Case Elementary School
Middle Schools G W Harby J H
High Schools Manvel High School
School District 3 - Alvin
Others
Senior Community No
Restrictions No Restrictions,Unknown
Tax ID 0366-0112-110
Acceptable Financing Cash Sale, Conventional, FHA, Owner 2nd, Owner Financing, VA
Tax Rate 1.8849
Disclosures No Disclosures, Other Disclosures
Listing Terms Cash Sale, Conventional, FHA, Owner 2nd, Owner Financing, VA
Financing Cash Sale,Conventional,FHA,Owner 2nd,Owner Financing,VA
Special Listing Condition No Disclosures, Other Disclosures

GET MORE INFORMATION

Broker






