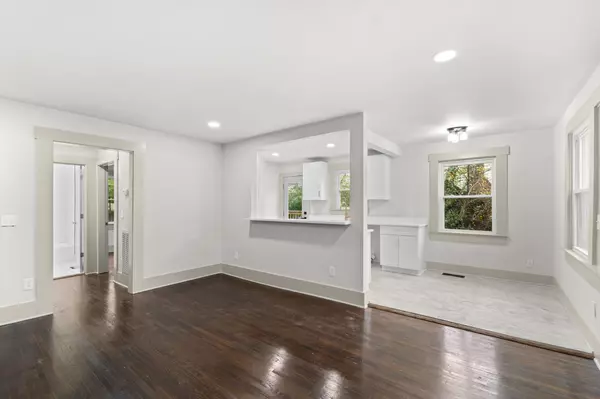
3 Beds
3 Baths
1,280 SqFt
3 Beds
3 Baths
1,280 SqFt
Key Details
Property Type Single Family Home
Sub Type Single Family Residence
Listing Status Active
Purchase Type For Sale
Square Footage 1,280 sqft
Price per Sqft $382
Subdivision Rawls Tract
MLS Listing ID 2755814
Bedrooms 3
Full Baths 3
HOA Y/N No
Year Built 1947
Annual Tax Amount $2,074
Lot Size 8,712 Sqft
Acres 0.2
Lot Dimensions 62 X 150
Property Description
Location
State TN
County Davidson County
Rooms
Main Level Bedrooms 3
Interior
Interior Features Primary Bedroom Main Floor
Heating Central
Cooling Central Air
Flooring Finished Wood, Tile
Fireplace N
Exterior
Utilities Available Water Available
View Y/N false
Private Pool false
Building
Story 1
Sewer Public Sewer
Water Public
Structure Type Brick
New Construction false
Schools
Elementary Schools Tom Joy Elementary
Middle Schools Jere Baxter Middle
High Schools Maplewood Comp High School
Others
Senior Community false

GET MORE INFORMATION

Broker






