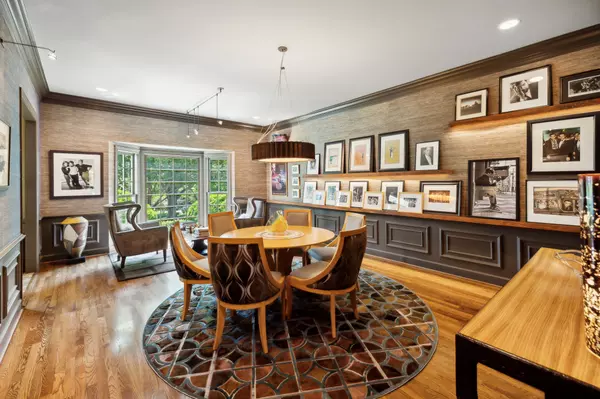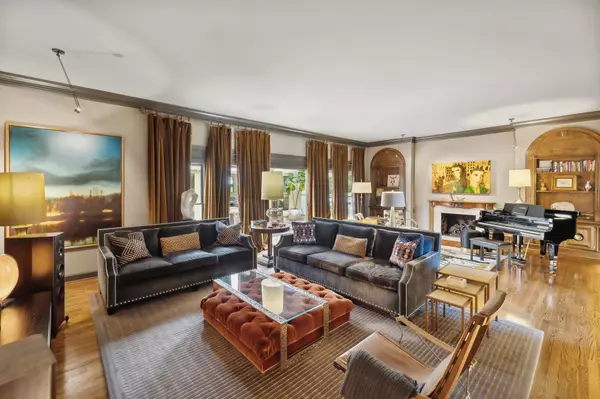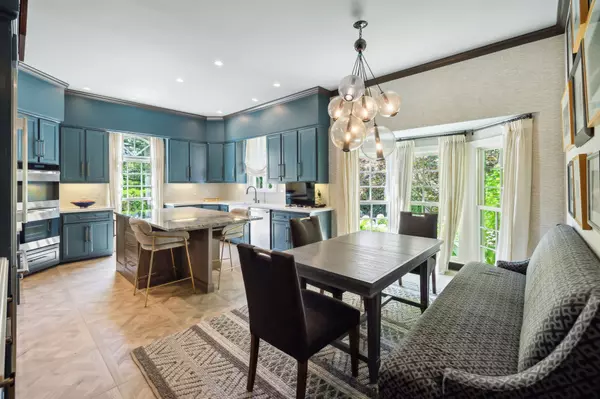
4 Beds
5 Baths
5,297 SqFt
4 Beds
5 Baths
5,297 SqFt
Key Details
Property Type Single Family Home
Sub Type Single Family Residence
Listing Status Active
Purchase Type For Sale
Square Footage 5,297 sqft
Price per Sqft $754
Subdivision Sugartree
MLS Listing ID 2755747
Bedrooms 4
Full Baths 4
Half Baths 1
HOA Fees $560/mo
HOA Y/N Yes
Year Built 1977
Annual Tax Amount $18,487
Lot Size 1.080 Acres
Acres 1.08
Property Description
Location
State TN
County Davidson County
Rooms
Main Level Bedrooms 2
Interior
Interior Features Bookcases, Built-in Features, Entry Foyer, Extra Closets, High Ceilings, Walk-In Closet(s), Primary Bedroom Main Floor, High Speed Internet
Heating Central
Cooling Central Air
Flooring Carpet, Finished Wood, Parquet, Tile
Fireplaces Number 3
Fireplace Y
Appliance Dishwasher, Disposal, Dryer, Refrigerator, Washer
Exterior
Exterior Feature Garage Door Opener, Irrigation System
Garage Spaces 2.0
Pool In Ground
Utilities Available Water Available
View Y/N false
Roof Type Shingle
Private Pool true
Building
Lot Description Private
Story 2
Sewer Public Sewer
Water Public
Structure Type Brick
New Construction false
Schools
Elementary Schools Julia Green Elementary
Middle Schools John Trotwood Moore Middle
High Schools Hillsboro Comp High School
Others
HOA Fee Include Exterior Maintenance,Maintenance Grounds,Recreation Facilities
Senior Community false

GET MORE INFORMATION

Broker






