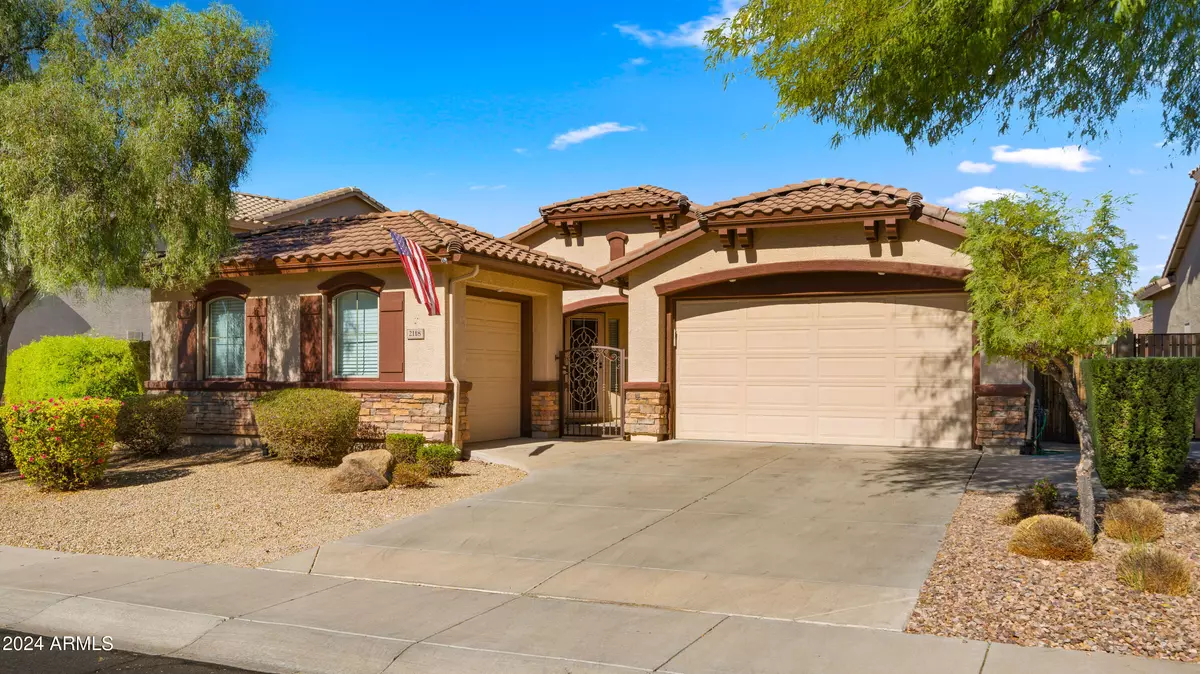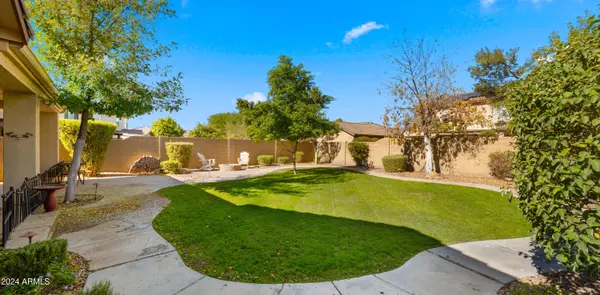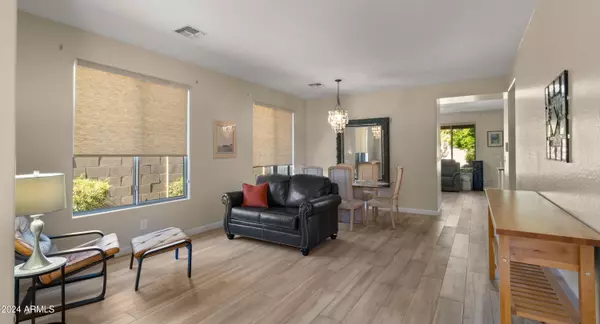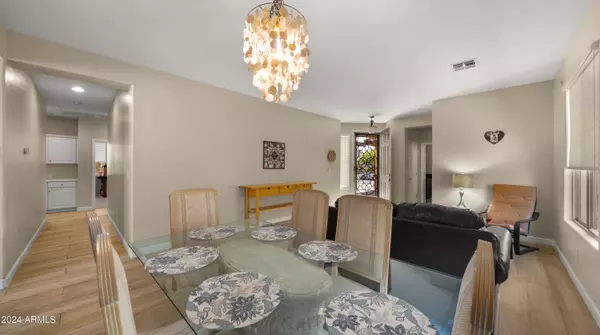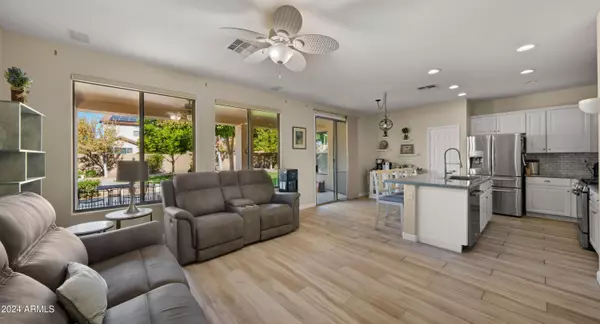
5 Beds
3 Baths
2,120 SqFt
5 Beds
3 Baths
2,120 SqFt
Key Details
Property Type Single Family Home
Sub Type Single Family - Detached
Listing Status Active
Purchase Type For Sale
Square Footage 2,120 sqft
Price per Sqft $273
Subdivision Anthem
MLS Listing ID 6779175
Bedrooms 5
HOA Fees $289/qua
HOA Y/N Yes
Originating Board Arizona Regional Multiple Listing Service (ARMLS)
Year Built 2004
Annual Tax Amount $3,153
Tax Year 2024
Lot Size 7,979 Sqft
Acres 0.18
Property Description
Welcome to your dream home! This spacious 5-bedroom, 3-full-bathroom residence offers the perfect blend of comfort and style, ideal for families and entertaining alike. Nestled in a friendly neighborhood, you'll enjoy walking distance to parks and schools, making it a convenient choice for active lifestyles.
Step inside to discover an updated kitchen that will delight any chef, featuring sleek stainless steel appliances, a gas stove, and ample counter space for meal prep. The open layout flows seamlessly into the dining and living areas, creating an inviting atmosphere for gatherings.
The master suite boasts a private bath, providing a serene retreat after a long day. Four additional well-sized bedrooms offer plenty of space for family, guests, or a home office. With three full bathrooms, mornings will be a breeze for everyone!
The three-car garage provides ample storage for vehicles and outdoor gear, making it easy to keep everything organized. Outside, the yard offers room for play and relaxation, perfect for enjoying warm evenings or weekend barbecues.
Don't miss the chance to make this beautiful home yours and experience all that this wonderful property has to offer!
Location
State AZ
County Maricopa
Community Anthem
Direction HASTINGS WAY TO W KURALT DR TO N ROLLING GREEN WAY TO HEMINGWAY CT
Rooms
Other Rooms Family Room
Master Bedroom Not split
Den/Bedroom Plus 5
Separate Den/Office N
Interior
Interior Features Eat-in Kitchen, 9+ Flat Ceilings, No Interior Steps, Kitchen Island, Pantry, Double Vanity, Full Bth Master Bdrm, Separate Shwr & Tub, High Speed Internet
Heating Natural Gas, Ceiling
Cooling Refrigeration, Programmable Thmstat, Ceiling Fan(s)
Flooring Carpet, Laminate, Tile
Fireplaces Type Fire Pit
Fireplace Yes
Window Features Dual Pane
SPA None
Exterior
Exterior Feature Covered Patio(s), Private Yard
Parking Features Attch'd Gar Cabinets, Dir Entry frm Garage, Electric Door Opener
Garage Spaces 3.0
Garage Description 3.0
Fence Block
Pool None
Landscape Description Irrigation Back, Irrigation Front
Community Features Pickleball Court(s), Community Spa Htd, Community Pool Htd, Community Pool, Tennis Court(s), Playground, Biking/Walking Path, Fitness Center
Amenities Available Management, Rental OK (See Rmks)
Roof Type Tile
Private Pool No
Building
Lot Description Desert Back, Desert Front, Cul-De-Sac, Grass Back, Irrigation Front, Irrigation Back
Story 1
Builder Name DEL WEBB
Sewer Private Sewer
Water Pvt Water Company
Structure Type Covered Patio(s),Private Yard
New Construction No
Schools
Elementary Schools Diamond Canyon Elementary
Middle Schools Diamond Canyon Elementary
High Schools Boulder Creek High School
School District Deer Valley Unified District
Others
HOA Name ANTHEM COMM COUNCIL
HOA Fee Include Maintenance Grounds
Senior Community No
Tax ID 203-40-891
Ownership Fee Simple
Acceptable Financing Conventional, FHA, VA Loan
Horse Property N
Listing Terms Conventional, FHA, VA Loan

Copyright 2024 Arizona Regional Multiple Listing Service, Inc. All rights reserved.
GET MORE INFORMATION

Broker

