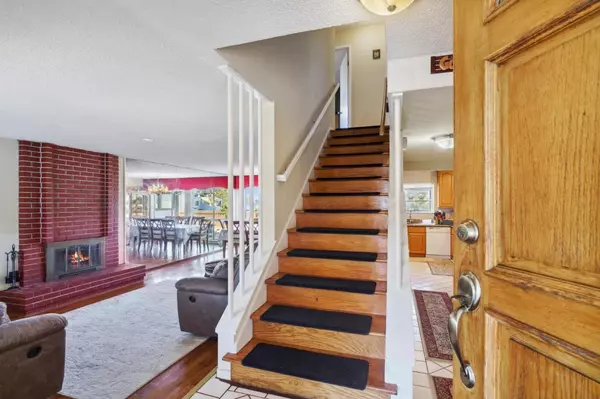
5 Beds
3 Baths
2,000 SqFt
5 Beds
3 Baths
2,000 SqFt
Key Details
Property Type Single Family Home
Sub Type Single Family Home
Listing Status Active
Purchase Type For Sale
Square Footage 2,000 sqft
Price per Sqft $749
MLS Listing ID ML81985190
Bedrooms 5
Full Baths 3
Originating Board MLSListings, Inc.
Year Built 1964
Lot Size 5,000 Sqft
Property Description
Location
State CA
County San Mateo
Area Westborough
Zoning R10006
Rooms
Family Room Kitchen / Family Room Combo, Separate Family Room
Dining Room Dining Area in Living Room
Interior
Heating Central Forced Air - Gas
Cooling None
Flooring Hardwood
Fireplaces Type Family Room
Exterior
Parking Features Attached Garage
Garage Spaces 2.0
Fence Fenced Back, Fenced Front, Gate, Wood
Utilities Available Public Utilities
Roof Type Composition
Building
Foundation Concrete Perimeter and Slab
Sewer Sewer - Public
Water Public
Others
Tax ID 091-040-100
Special Listing Condition Not Applicable

GET MORE INFORMATION

Broker






