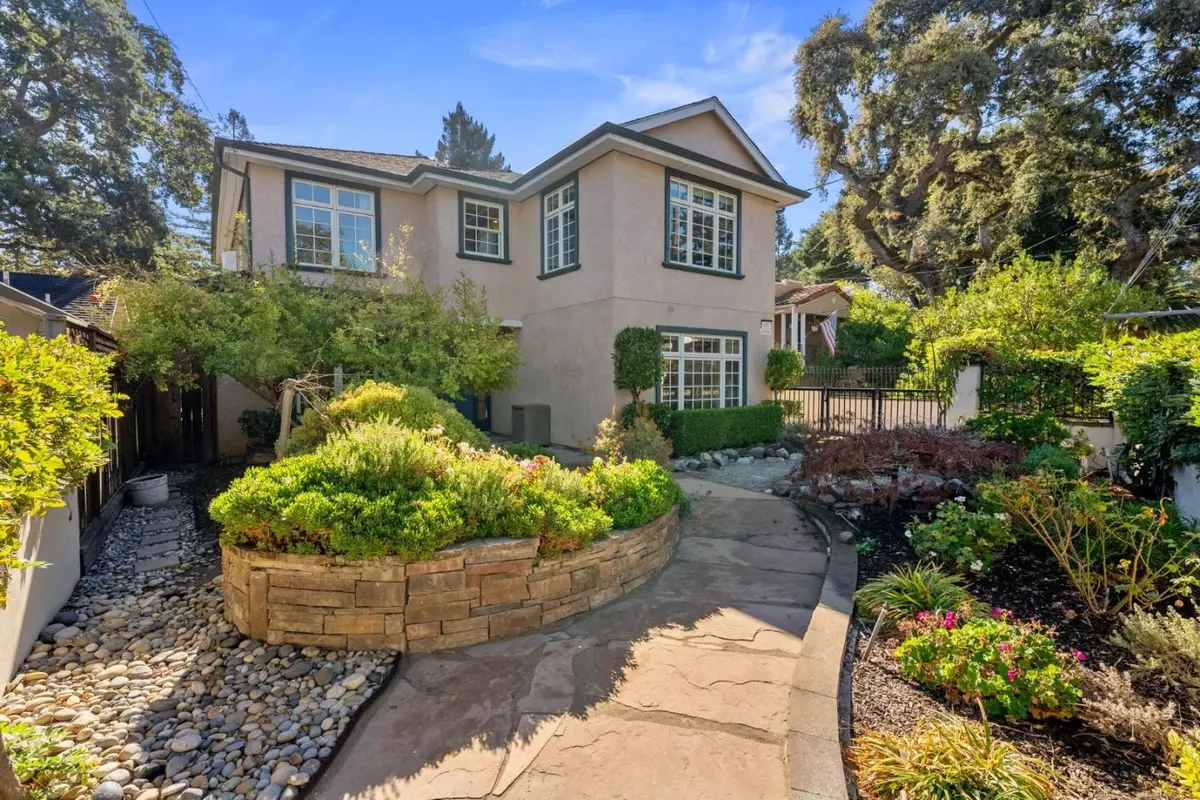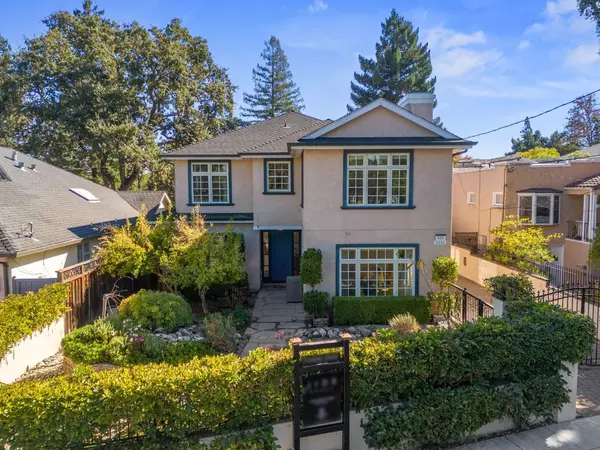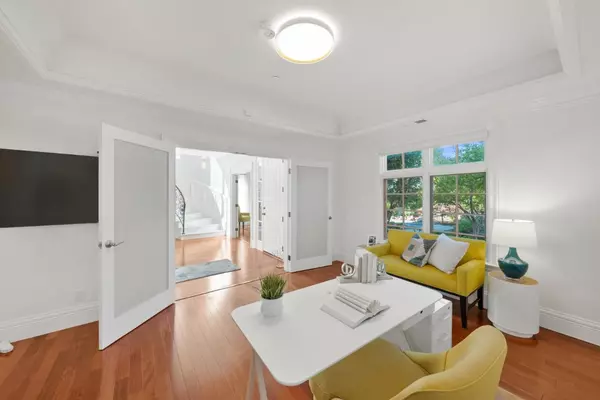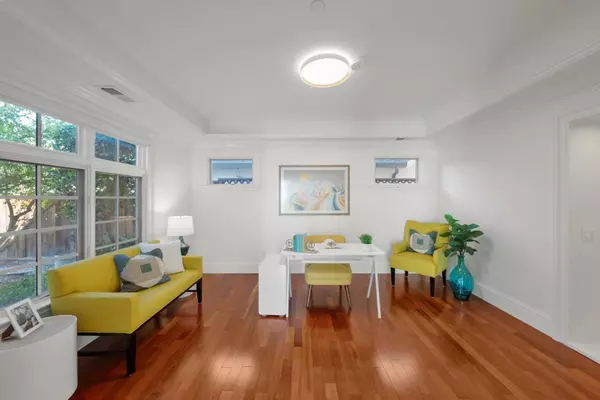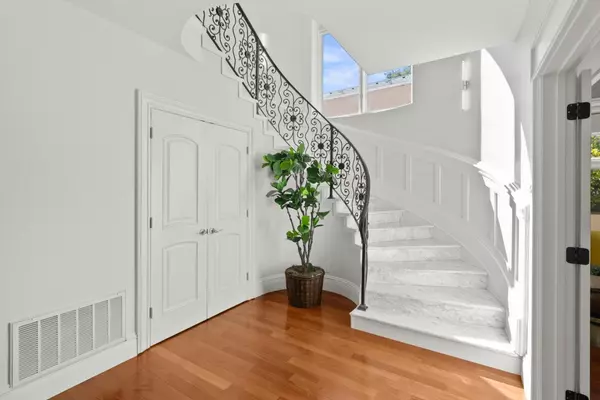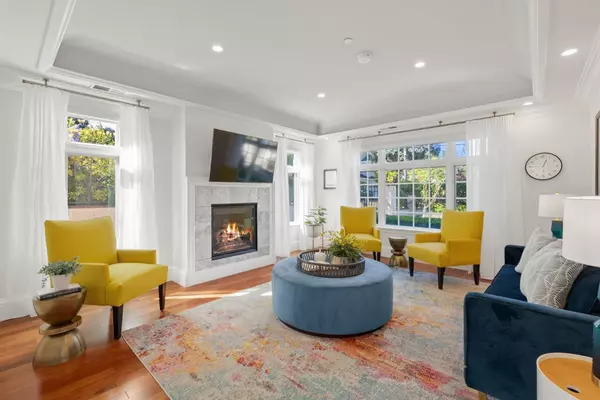
4 Beds
3.5 Baths
3,811 SqFt
4 Beds
3.5 Baths
3,811 SqFt
OPEN HOUSE
Sun Dec 01, 2:00pm - 4:00pm
Key Details
Property Type Single Family Home
Sub Type Single Family Home
Listing Status Active
Purchase Type For Sale
Square Footage 3,811 sqft
Price per Sqft $1,049
MLS Listing ID ML81983747
Style Spanish
Bedrooms 4
Full Baths 3
Half Baths 1
Originating Board MLSListings, Inc.
Year Built 2008
Lot Size 0.269 Acres
Property Description
Location
State CA
County San Mateo
Area High School Acres Etc.
Zoning R10008
Rooms
Family Room Separate Family Room
Dining Room No Formal Dining Room, Eat in Kitchen
Interior
Heating Heating - 2+ Zones, Central Forced Air - Gas
Cooling Central AC, Multi-Zone
Flooring Hardwood
Fireplaces Type Living Room, Primary Bedroom
Laundry In Utility Room
Exterior
Parking Features Detached Garage
Garage Spaces 3.0
Utilities Available Public Utilities
Roof Type Tile
Building
Foundation Concrete Perimeter
Sewer Sewer - Public, Sewer Connected, Sewer in Street
Water Public
Architectural Style Spanish
Others
Tax ID 052-073-100
Special Listing Condition Not Applicable

GET MORE INFORMATION

Broker

