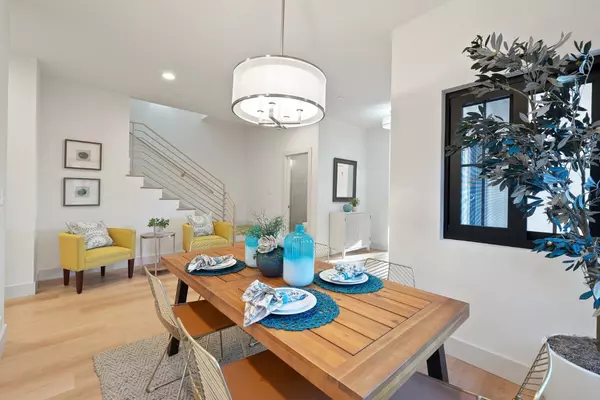
9 Beds
7 Baths
5,084 SqFt
9 Beds
7 Baths
5,084 SqFt
Key Details
Property Type Single Family Home
Sub Type Single Family Home
Listing Status Active
Purchase Type For Sale
Square Footage 5,084 sqft
Price per Sqft $786
MLS Listing ID ML81984783
Bedrooms 9
Full Baths 7
Originating Board MLSListings, Inc.
Year Built 2022
Lot Size 9,075 Sqft
Property Description
Location
State CA
County San Mateo
Area Central Park Etc.
Zoning R20000
Rooms
Family Room Kitchen / Family Room Combo
Dining Room Dining Area in Living Room
Interior
Heating Central Forced Air
Cooling Central AC
Flooring Tile, Vinyl / Linoleum
Exterior
Parking Features Attached Garage
Garage Spaces 3.0
Utilities Available Public Utilities
Roof Type Composition
Building
Foundation Crawl Space, Other
Sewer Sewer - Public
Water Public
Others
Tax ID 053-077-200
Special Listing Condition Not Applicable

GET MORE INFORMATION

Broker






