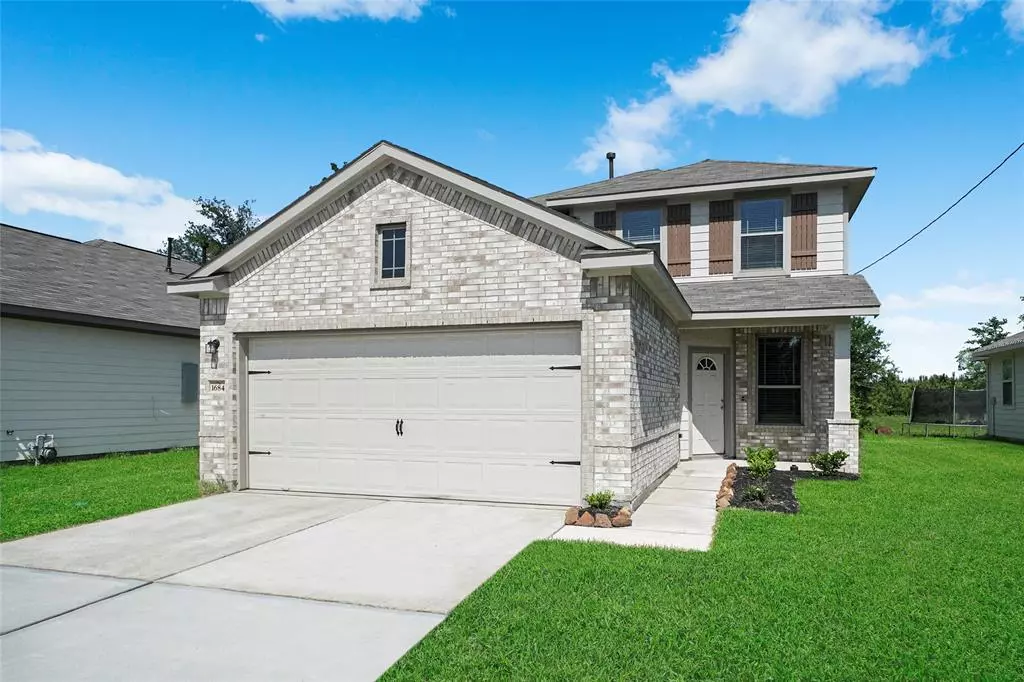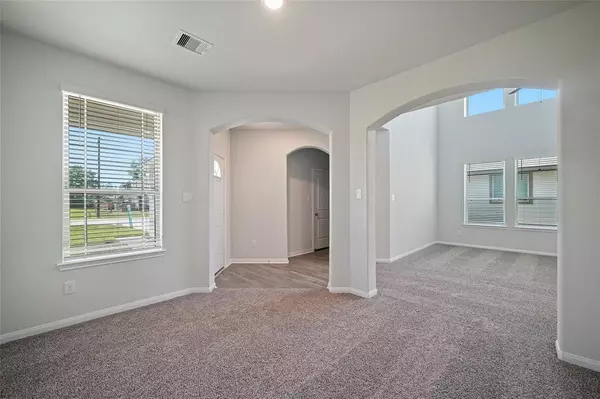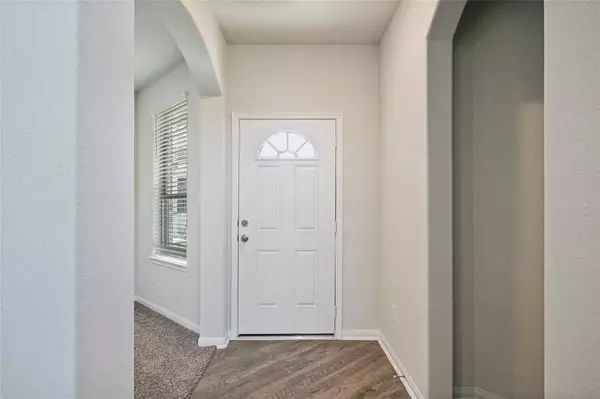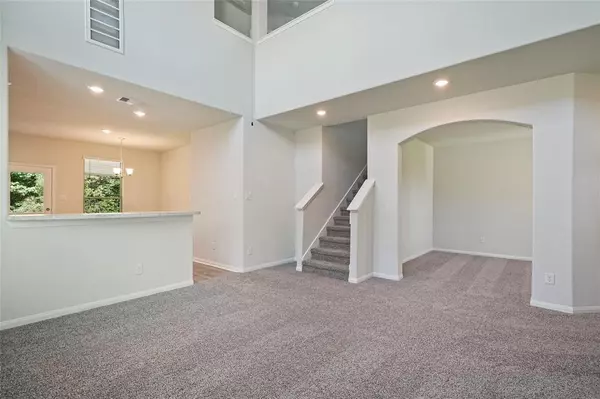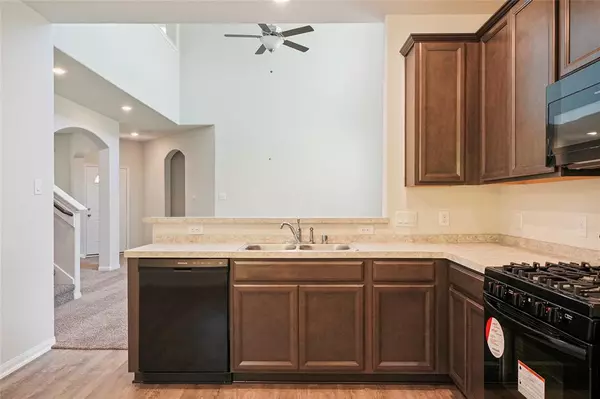
3 Beds
2.1 Baths
1,880 SqFt
3 Beds
2.1 Baths
1,880 SqFt
OPEN HOUSE
Sun Dec 01, 1:00pm - 4:00pm
Key Details
Property Type Single Family Home
Listing Status Active
Purchase Type For Sale
Square Footage 1,880 sqft
Price per Sqft $158
Subdivision Bluestem
MLS Listing ID 73648919
Style Colonial
Bedrooms 3
Full Baths 2
Half Baths 1
HOA Fees $700/ann
HOA Y/N 1
Year Built 2024
Property Description
Location
State TX
County Waller
Area Brookshire
Rooms
Bedroom Description Primary Bed - 1st Floor
Interior
Interior Features Crown Molding, Fire/Smoke Alarm, High Ceiling, Prewired for Alarm System
Heating Central Gas
Cooling Central Electric, Central Gas
Flooring Carpet, Vinyl Plank
Exterior
Exterior Feature Patio/Deck
Parking Features Attached Garage
Garage Spaces 2.0
Roof Type Wood Shingle
Private Pool No
Building
Lot Description Subdivision Lot
Dwelling Type Free Standing
Story 2
Foundation Slab on Builders Pier
Lot Size Range 0 Up To 1/4 Acre
Builder Name First America Homes
Water Public Water
Structure Type Brick,Stone,Wood
New Construction Yes
Schools
Elementary Schools Royal Elementary School
Middle Schools Royal Junior High School
High Schools Royal High School
School District 44 - Royal
Others
Senior Community No
Restrictions Deed Restrictions
Tax ID 400453-005-030-000
Ownership Full Ownership
Disclosures No Disclosures
Green/Energy Cert Energy Star Qualified Home
Special Listing Condition No Disclosures

GET MORE INFORMATION

Broker

