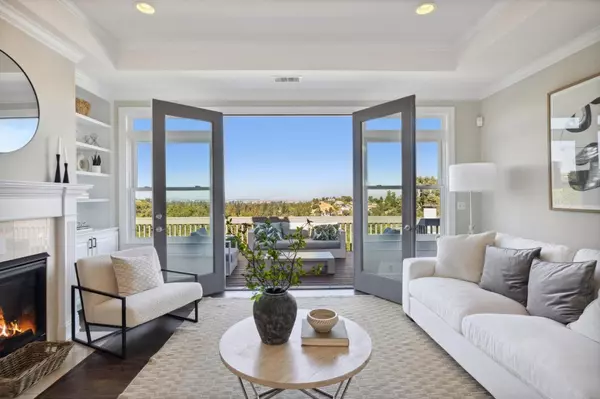
6 Beds
5 Baths
4,896 SqFt
6 Beds
5 Baths
4,896 SqFt
Key Details
Property Type Single Family Home
Sub Type Single Family Home
Listing Status Active
Purchase Type For Sale
Square Footage 4,896 sqft
Price per Sqft $888
MLS Listing ID ML81982502
Style Traditional
Bedrooms 6
Full Baths 4
Half Baths 2
Originating Board MLSListings, Inc.
Year Built 1997
Lot Size 0.534 Acres
Property Description
Location
State CA
County San Mateo
Area Cordilleras Heights Etc.
Zoning RH0S18
Rooms
Family Room Separate Family Room
Dining Room Formal Dining Room
Kitchen Countertop - Quartz, Dishwasher, Exhaust Fan, Freezer, Garbage Disposal, Island, Microwave, Oven Range - Gas, Pantry, Refrigerator
Interior
Heating Central Forced Air - Gas
Cooling Central AC
Flooring Carpet, Hardwood
Fireplaces Type Family Room, Gas Burning, Living Room, Wood Burning
Laundry Washer / Dryer, In Utility Room
Exterior
Parking Features Detached Garage, Parking Area
Garage Spaces 5.0
Fence Fenced
Utilities Available Public Utilities
View Greenbelt, Hills, Mountains, Neighborhood
Roof Type Shingle,Composition
Building
Lot Description Grade - Sloped Down
Foundation Concrete Perimeter
Sewer Sewer - Public
Water Public
Architectural Style Traditional
Others
Tax ID 057-201-130
Special Listing Condition Not Applicable

GET MORE INFORMATION

Broker






