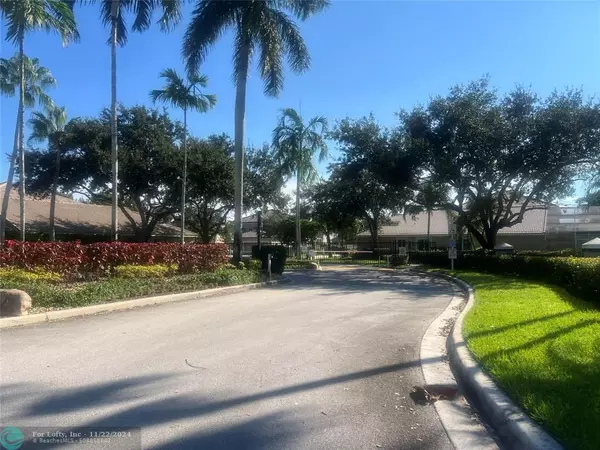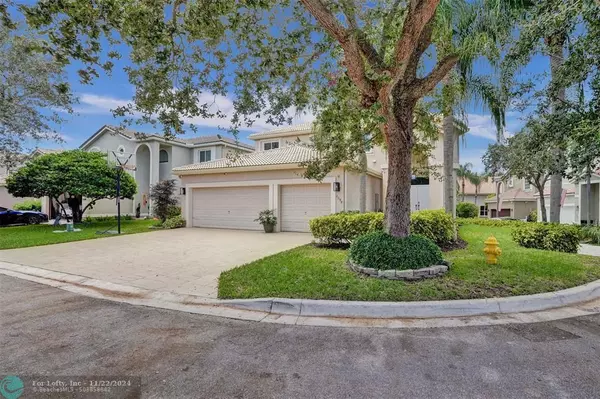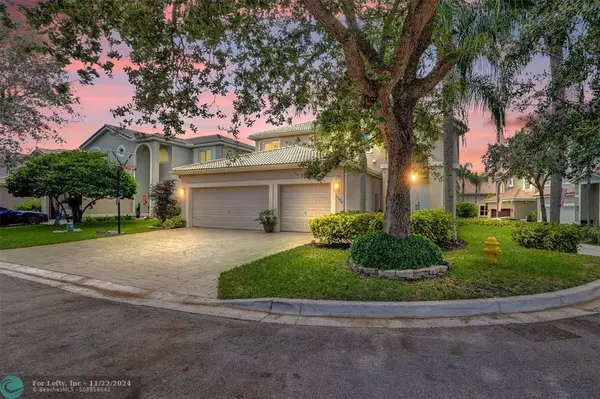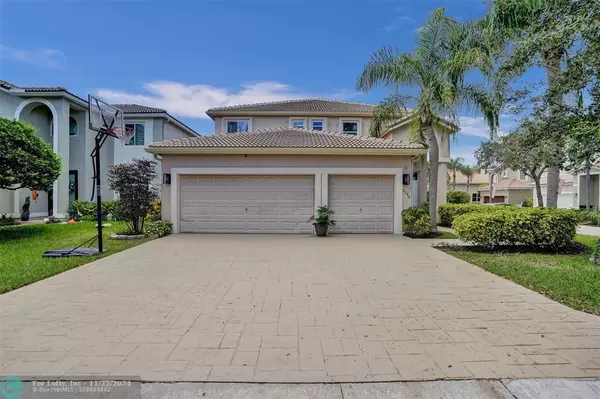
5 Beds
3 Baths
3,080 SqFt
5 Beds
3 Baths
3,080 SqFt
Key Details
Property Type Single Family Home
Sub Type Single
Listing Status Active
Purchase Type For Sale
Square Footage 3,080 sqft
Price per Sqft $269
Subdivision Kensington 146-39 B
MLS Listing ID F10464349
Style Pool Only
Bedrooms 5
Full Baths 3
Construction Status Resale
HOA Fees $125/mo
HOA Y/N Yes
Year Built 1997
Annual Tax Amount $7,302
Tax Year 2023
Lot Size 6,660 Sqft
Property Description
Location
State FL
County Broward County
Community Sanctuary
Area North Broward 441 To Everglades (3611-3642)
Zoning RM-20
Rooms
Bedroom Description At Least 1 Bedroom Ground Level,Master Bedroom Upstairs
Other Rooms Attic, Utility Room/Laundry
Dining Room Breakfast Area, Formal Dining, Snack Bar/Counter
Interior
Interior Features First Floor Entry, Laundry Tub, Pantry, Split Bedroom, Volume Ceilings, Walk-In Closets
Heating Central Heat, Electric Heat
Cooling Ceiling Fans, Central Cooling, Electric Cooling
Flooring Carpeted Floors, Laminate, Tile Floors
Equipment Automatic Garage Door Opener, Dishwasher, Disposal, Dryer, Electric Range, Electric Water Heater, Microwave, Refrigerator, Smoke Detector, Washer
Furnishings Unfurnished
Exterior
Exterior Feature Fence, Fruit Trees
Parking Features Attached
Garage Spaces 3.0
Pool Below Ground Pool
Community Features Gated Community
Water Access Y
Water Access Desc None
View Garden View
Roof Type Barrel Roof
Private Pool No
Building
Lot Description Less Than 1/4 Acre Lot
Foundation Cbs Construction
Sewer Municipal Sewer
Water Municipal Water
Construction Status Resale
Schools
Elementary Schools Eagle Ridge
Middle Schools Coral Springs
High Schools Marjory Stoneman Douglas
Others
Pets Allowed Yes
HOA Fee Include 125
Senior Community No HOPA
Restrictions Other Restrictions
Acceptable Financing Cash, Conventional, FHA
Membership Fee Required No
Listing Terms Cash, Conventional, FHA
Special Listing Condition As Is
Pets Allowed Size Limit

GET MORE INFORMATION

Broker






