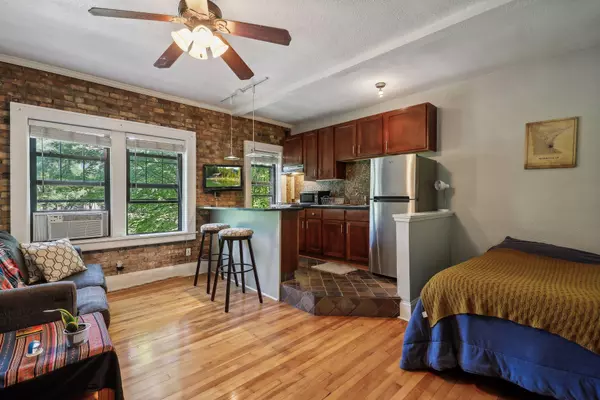
1 Bath
400 SqFt
1 Bath
400 SqFt
Key Details
Property Type Condo
Sub Type Low Rise
Listing Status Active
Purchase Type For Sale
Square Footage 400 sqft
Price per Sqft $205
Subdivision Cic 1839 Cheslakee Parkview Condo
MLS Listing ID 6611295
Full Baths 1
HOA Fees $341/mo
Year Built 1919
Annual Tax Amount $775
Tax Year 2024
Contingent None
Lot Size 6,534 Sqft
Acres 0.15
Lot Dimensions common
Property Description
Location
State MN
County Hennepin
Zoning Residential-Single Family
Rooms
Family Room Other
Basement Storage Space
Interior
Heating Boiler
Cooling Window Unit(s)
Fireplace No
Appliance Range, Refrigerator
Exterior
Parking Features On-Street Parking Only
Building
Lot Description Public Transit (w/in 6 blks), Corner Lot
Story One
Foundation 400
Sewer City Sewer/Connected
Water City Water/Connected
Level or Stories One
Structure Type Brick/Stone
New Construction false
Schools
School District Minneapolis
Others
HOA Fee Include Maintenance Structure,Controlled Access,Hazard Insurance,Heating,Maintenance Grounds,Professional Mgmt,Trash,Shared Amenities,Snow Removal
Restrictions Mandatory Owners Assoc,Pets - Cats Allowed,Pets - Dogs Allowed,Pets - Number Limit,Pets - Weight/Height Limit,Rental Restrictions May Apply
GET MORE INFORMATION

Broker






