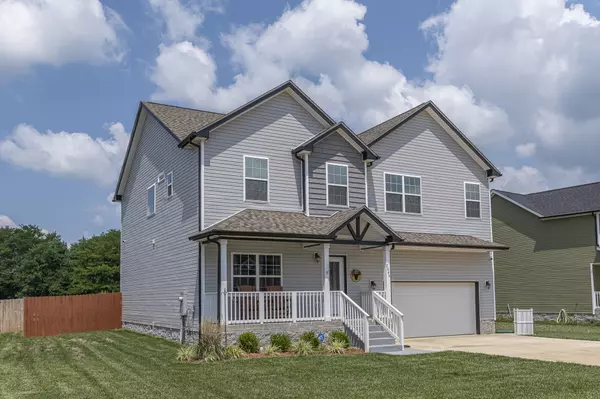
4 Beds
4 Baths
2,790 SqFt
4 Beds
4 Baths
2,790 SqFt
Key Details
Property Type Single Family Home
Sub Type Single Family Residence
Listing Status Active
Purchase Type For Sale
Square Footage 2,790 sqft
Price per Sqft $166
Subdivision Cherry Fields
MLS Listing ID 2708659
Bedrooms 4
Full Baths 3
Half Baths 1
HOA Fees $30/mo
HOA Y/N Yes
Year Built 2022
Annual Tax Amount $419
Lot Size 9,147 Sqft
Acres 0.21
Property Description
Location
State TN
County Montgomery County
Interior
Interior Features Air Filter, Ceiling Fan(s), Entry Foyer, Extra Closets, Open Floorplan, Pantry, Walk-In Closet(s)
Heating Central, Electric
Cooling Central Air, Electric
Flooring Carpet, Laminate, Tile
Fireplaces Number 1
Fireplace Y
Appliance Dishwasher, Disposal, Microwave, Refrigerator, Stainless Steel Appliance(s)
Exterior
Exterior Feature Garage Door Opener
Garage Spaces 2.0
Utilities Available Electricity Available, Water Available
View Y/N false
Roof Type Shingle
Private Pool false
Building
Lot Description Level
Story 2
Sewer Public Sewer
Water Public
Structure Type Vinyl Siding
New Construction false
Schools
Elementary Schools Woodlawn Elementary
Middle Schools New Providence Middle
High Schools Northwest High School
Others
HOA Fee Include Trash
Senior Community false

GET MORE INFORMATION

Broker






