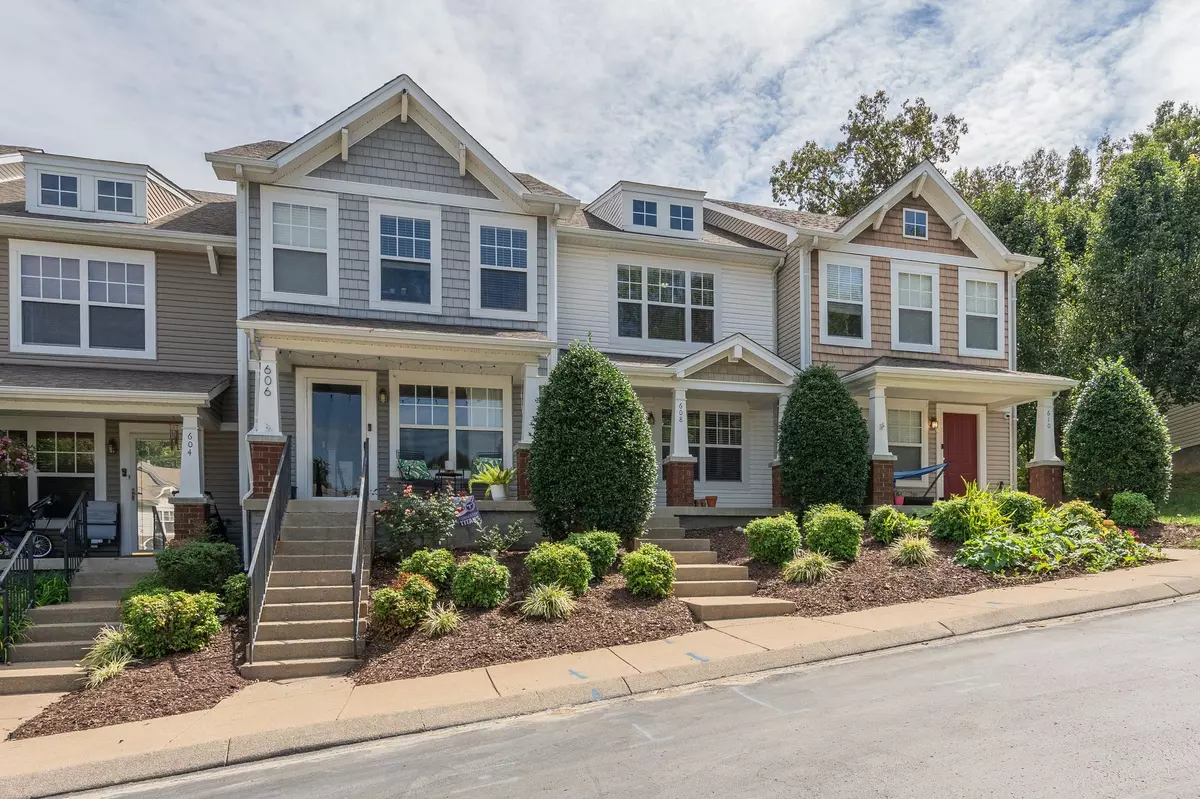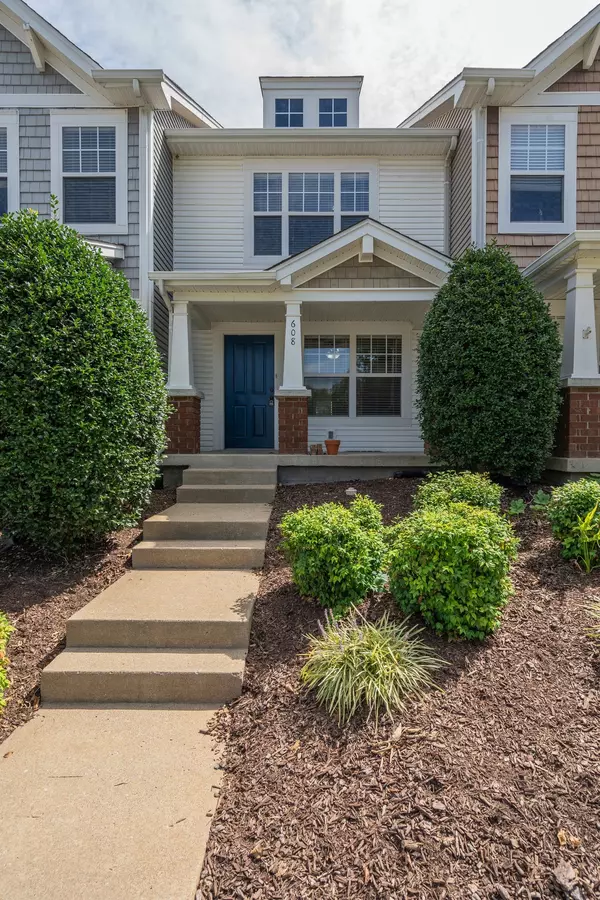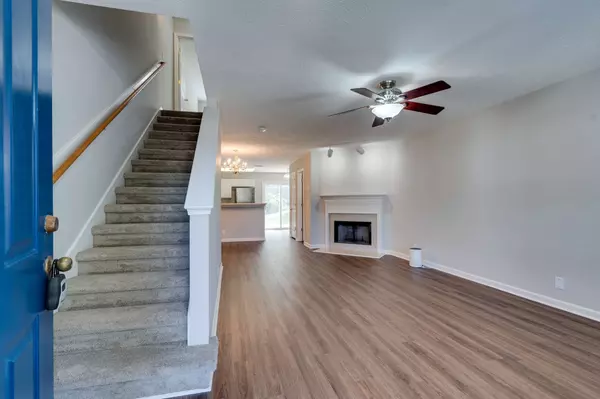
2 Beds
3 Baths
1,216 SqFt
2 Beds
3 Baths
1,216 SqFt
OPEN HOUSE
Sat Nov 30, 12:00pm - 2:00pm
Key Details
Property Type Townhouse
Sub Type Townhouse
Listing Status Active
Purchase Type For Sale
Square Footage 1,216 sqft
Price per Sqft $229
Subdivision Woodridge At Nashboro Village
MLS Listing ID 2706566
Bedrooms 2
Full Baths 2
Half Baths 1
HOA Fees $253/mo
HOA Y/N Yes
Year Built 2003
Annual Tax Amount $1,520
Lot Size 1,306 Sqft
Acres 0.03
Property Description
Location
State TN
County Davidson County
Interior
Interior Features Air Filter, Ceiling Fan(s), Entry Foyer, Pantry, Storage, Walk-In Closet(s), High Speed Internet
Heating Central, Electric
Cooling Central Air, Electric
Flooring Carpet, Laminate
Fireplaces Number 1
Fireplace Y
Appliance Dishwasher, Dryer, Freezer, Microwave, Refrigerator, Washer
Exterior
Utilities Available Electricity Available, Water Available, Cable Connected
View Y/N false
Roof Type Asphalt
Private Pool false
Building
Story 2
Sewer Public Sewer
Water Public
Structure Type Vinyl Siding
New Construction false
Schools
Elementary Schools Lakeview Design Center
Middle Schools Apollo Middle
High Schools Antioch High School
Others
HOA Fee Include Exterior Maintenance,Maintenance Grounds,Recreation Facilities,Trash
Senior Community false

GET MORE INFORMATION

Broker






