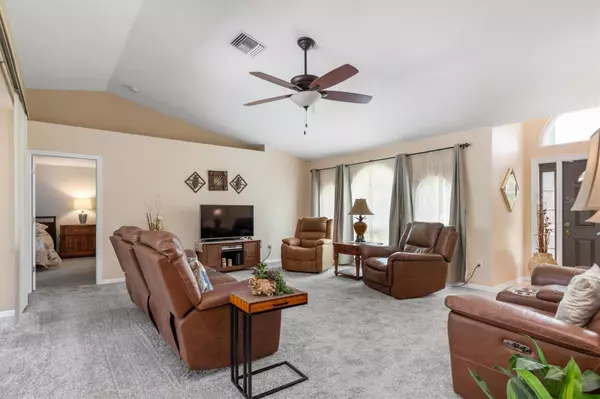
3 Beds
2 Baths
1,675 SqFt
3 Beds
2 Baths
1,675 SqFt
Key Details
Property Type Single Family Home
Sub Type Single Family Residence
Listing Status Active
Purchase Type For Sale
Square Footage 1,675 sqft
Price per Sqft $208
Subdivision North Port
MLS Listing ID C7497736
Bedrooms 3
Full Baths 2
HOA Y/N No
Originating Board Stellar MLS
Year Built 2002
Annual Tax Amount $1,982
Lot Size 9,583 Sqft
Acres 0.22
Lot Dimensions 80x125
Property Description
The open floor plan features cathedral ceilings, split bedrooms, and tile flooring in key areas. Triple pocket sliders in the great room lead to a spacious 17x10 lanai for seamless indoor-outdoor living. Recent updates, including a 2020 roof, impact windows and doors, new carpet, and fresh paint, make it move-in ready.
The kitchen is designed for cooking and entertaining, featuring a breakfast bar, pantry, and newer stainless-steel appliances, while the primary suite offers two walk-in closets, an en-suite bathroom, and lanai access for a peaceful retreat. The exterior boasts lush landscaping, a spa with a new cover, and a generator outlet.
This home truly has it all—schedule your private showing today and experience the best of North Port living!
Location
State FL
County Sarasota
Community North Port
Zoning RSF2
Rooms
Other Rooms Breakfast Room Separate, Formal Dining Room Separate, Great Room, Inside Utility
Interior
Interior Features Cathedral Ceiling(s), Ceiling Fans(s), Eat-in Kitchen, High Ceilings, Kitchen/Family Room Combo, Open Floorplan, Primary Bedroom Main Floor, Split Bedroom, Vaulted Ceiling(s), Walk-In Closet(s), Window Treatments
Heating Central, Electric
Cooling Central Air
Flooring Carpet, Ceramic Tile
Fireplace false
Appliance Dishwasher, Dryer, Microwave, Range, Refrigerator, Washer
Laundry Inside, Laundry Room
Exterior
Exterior Feature Rain Gutters, Sliding Doors
Parking Features Garage Door Opener
Garage Spaces 2.0
Utilities Available BB/HS Internet Available, Cable Available, Cable Connected, Electricity Available, Electricity Connected
View City, Garden, Trees/Woods
Roof Type Shingle
Porch Enclosed, Patio, Porch, Rear Porch, Screened
Attached Garage true
Garage true
Private Pool No
Building
Lot Description Cleared, City Limits, In County, Landscaped, Oversized Lot, Private, Paved
Entry Level One
Foundation Slab
Lot Size Range 0 to less than 1/4
Builder Name American Dream
Sewer Septic Tank
Water Well
Architectural Style Contemporary, Florida, Mid-Century Modern, Ranch, Traditional
Structure Type Block,Stucco
New Construction false
Schools
Elementary Schools Toledo Blade Elementary
Middle Schools Woodland Middle School
High Schools North Port High
Others
Senior Community No
Ownership Fee Simple
Acceptable Financing Cash, Conventional, FHA, VA Loan
Listing Terms Cash, Conventional, FHA, VA Loan
Special Listing Condition None

GET MORE INFORMATION

Broker






