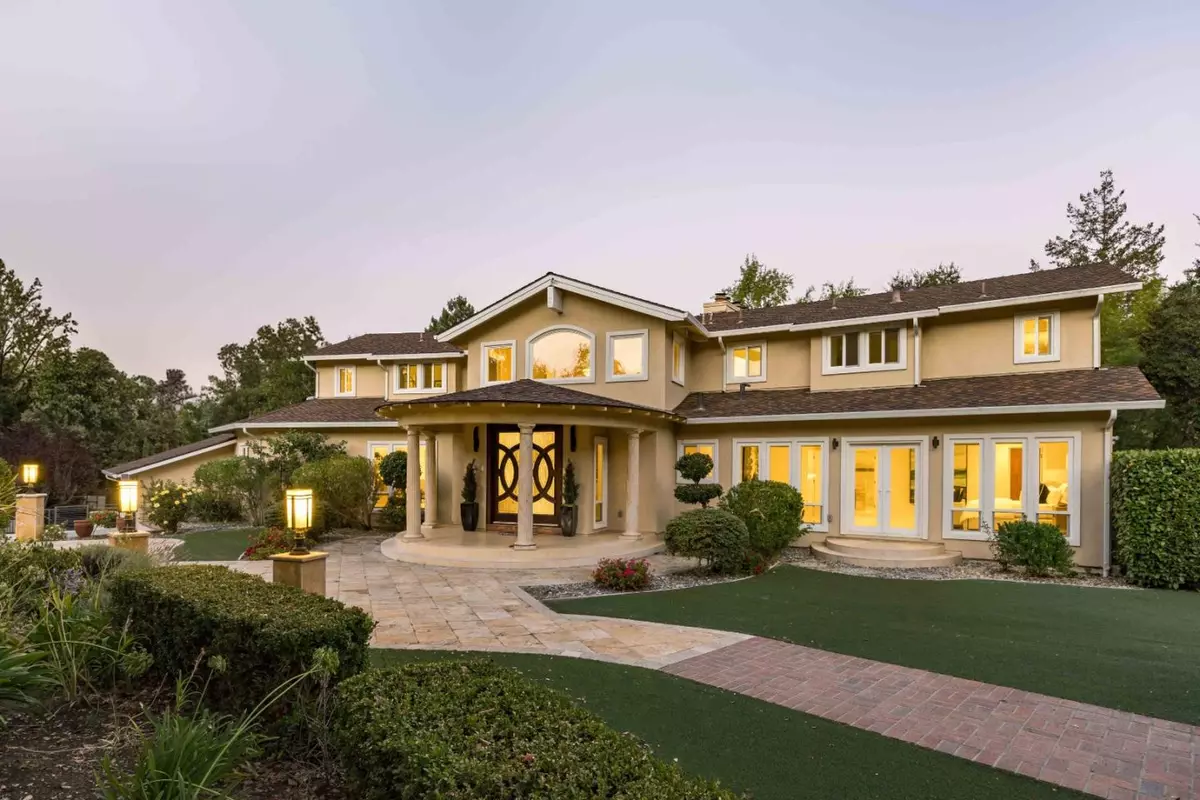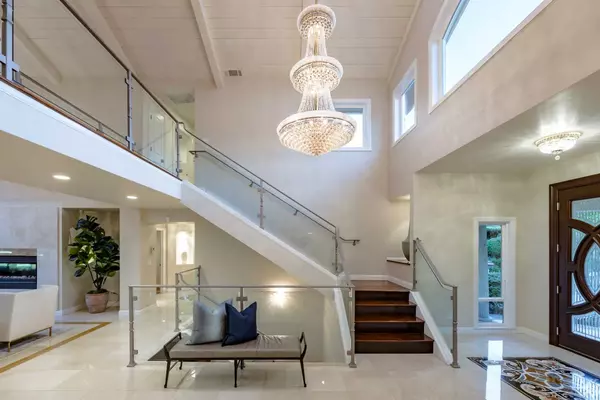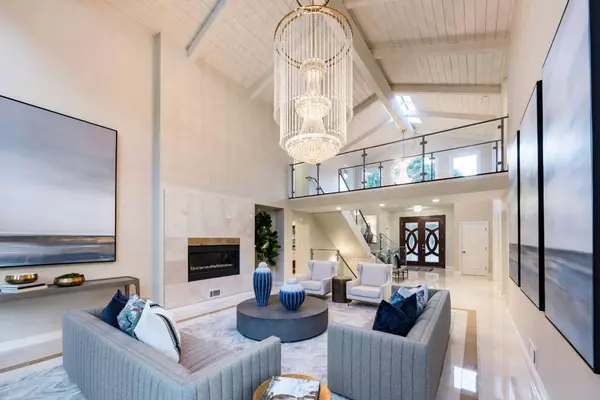
5 Beds
5.5 Baths
7,177 SqFt
5 Beds
5.5 Baths
7,177 SqFt
Key Details
Property Type Single Family Home
Sub Type Single Family Home
Listing Status Active
Purchase Type For Sale
Square Footage 7,177 sqft
Price per Sqft $1,182
MLS Listing ID ML81979908
Bedrooms 5
Full Baths 5
Half Baths 1
Originating Board MLSListings, Inc.
Year Built 1979
Lot Size 1.069 Acres
Property Description
Location
State CA
County Santa Clara
Area Los Altos Hills
Zoning R1E-1
Rooms
Family Room Separate Family Room
Dining Room Dining Area, Eat in Kitchen, Formal Dining Room
Kitchen 220 Volt Outlet, Cooktop - Gas, Countertop - Marble, Hood Over Range, Hookups - Gas, Ice Maker, Island, Pantry, Refrigerator
Interior
Heating Central Forced Air
Cooling Central AC
Flooring Carpet, Marble
Fireplaces Type Family Room, Gas Burning, Insert
Laundry Electricity Hookup (220V)
Exterior
Parking Features Gate / Door Opener, Guest / Visitor Parking, On Street
Garage Spaces 6.0
Fence Gate
Pool Pool - In Ground, Pool - Sweep
Utilities Available Individual Electric Meters, Individual Gas Meters
View Hills
Roof Type Shingle
Building
Lot Description Grade - Hilly
Foundation Concrete Perimeter
Sewer Septic Connected, Septic Tank / Pump
Water Public
Others
Tax ID 331-14-057
Special Listing Condition Not Applicable

GET MORE INFORMATION

Broker






