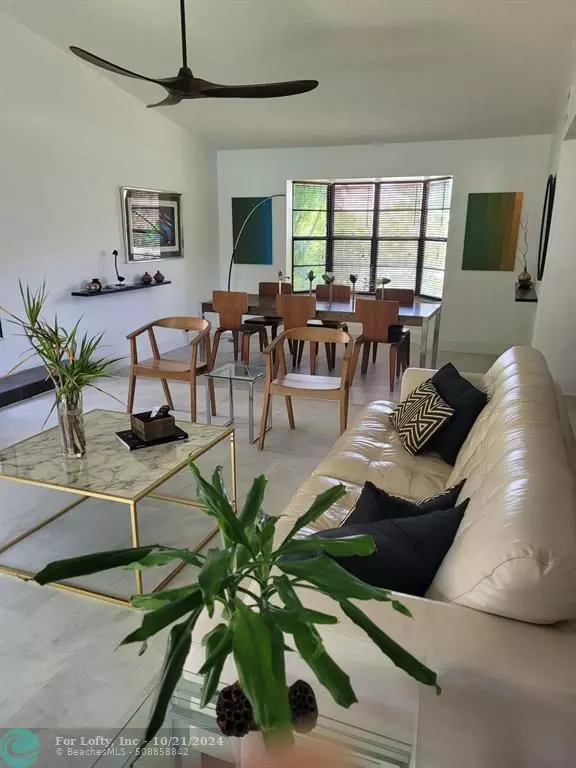
4 Beds
2.5 Baths
2,137 SqFt
4 Beds
2.5 Baths
2,137 SqFt
Key Details
Property Type Single Family Home
Sub Type Single
Listing Status Active
Purchase Type For Sale
Square Footage 2,137 sqft
Price per Sqft $355
Subdivision Cypress Run 93-16 B
MLS Listing ID F10459769
Style WF/Pool/No Ocean Access
Bedrooms 4
Full Baths 2
Half Baths 1
Construction Status Resale
HOA Y/N No
Year Built 1984
Annual Tax Amount $3,888
Tax Year 2023
Lot Size 8,300 Sqft
Property Description
Location
State FL
County Broward County
Area North Broward 441 To Everglades (3611-3642)
Zoning RS-4
Rooms
Bedroom Description Master Bedroom Upstairs
Other Rooms Attic, Den/Library/Office, Family Room, Great Room, Storage Room, Utility Room/Laundry
Interior
Interior Features First Floor Entry, Fireplace, Foyer Entry, Pantry, Vaulted Ceilings, Walk-In Closets
Heating Central Heat, Electric Heat
Cooling Ceiling Fans, Central Cooling, Electric Cooling
Flooring Vinyl Floors
Equipment Dishwasher, Disposal, Dryer, Electric Range, Electric Water Heater, Microwave, Refrigerator, Self Cleaning Oven, Washer
Exterior
Exterior Feature Deck, Exterior Lighting, Fence, Patio, Privacy Wall, Shed, Storm/Security Shutters
Parking Features Attached
Garage Spaces 2.0
Pool Below Ground Pool
Waterfront Description Canal Front
Water Access Y
Water Access Desc None
View Canal
Roof Type Curved/S-Tile Roof
Private Pool No
Building
Lot Description Less Than 1/4 Acre Lot
Foundation Concrete Block Construction
Sewer Municipal Sewer
Water Municipal Water
Construction Status Resale
Others
Pets Allowed No
Senior Community No HOPA
Restrictions No Restrictions
Acceptable Financing Cash, Conventional, FHA, VA
Membership Fee Required No
Listing Terms Cash, Conventional, FHA, VA
Special Listing Condition As Is

GET MORE INFORMATION

Broker






