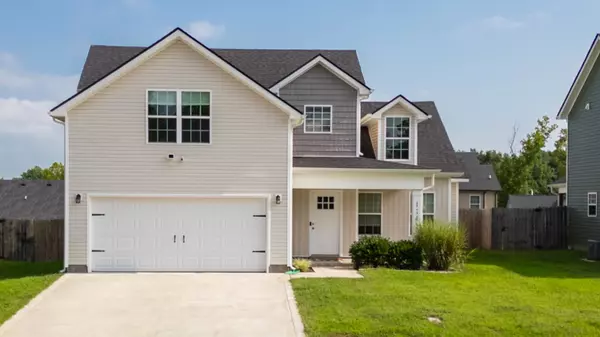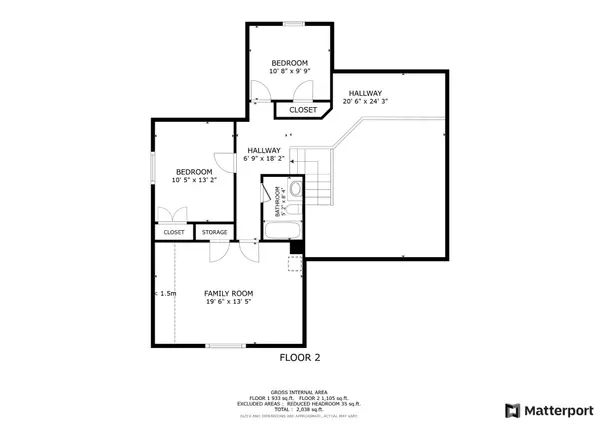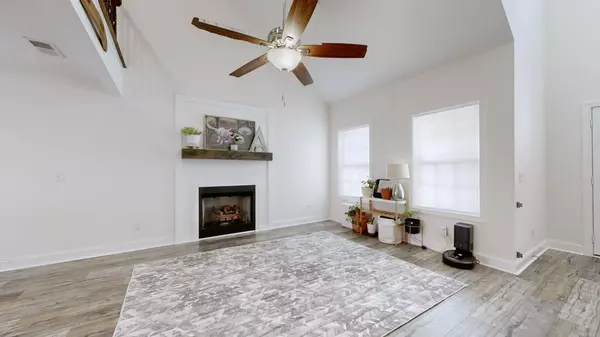
3 Beds
3 Baths
2,038 SqFt
3 Beds
3 Baths
2,038 SqFt
Key Details
Property Type Single Family Home
Sub Type Single Family Residence
Listing Status Active
Purchase Type For Sale
Square Footage 2,038 sqft
Price per Sqft $166
Subdivision Eagles Bluff
MLS Listing ID 2693924
Bedrooms 3
Full Baths 2
Half Baths 1
HOA Fees $27/mo
HOA Y/N Yes
Year Built 2021
Annual Tax Amount $2,070
Lot Size 6,969 Sqft
Acres 0.16
Lot Dimensions 54
Property Description
Location
State TN
County Montgomery County
Rooms
Main Level Bedrooms 1
Interior
Interior Features Air Filter, Ceiling Fan(s), Entry Foyer, High Ceilings, Open Floorplan, Smart Appliance(s), Walk-In Closet(s), Primary Bedroom Main Floor, High Speed Internet, Kitchen Island
Heating Heat Pump
Cooling Central Air
Flooring Carpet, Laminate, Other, Tile
Fireplaces Number 1
Fireplace Y
Appliance Dishwasher, Disposal, ENERGY STAR Qualified Appliances, Microwave, Refrigerator, Stainless Steel Appliance(s)
Exterior
Garage Spaces 2.0
Utilities Available Water Available, Cable Connected
View Y/N false
Roof Type Shingle
Private Pool false
Building
Story 2
Sewer Public Sewer
Water Public
Structure Type Other,Vinyl Siding
New Construction false
Schools
Elementary Schools Northeast Elementary
Middle Schools Northeast Middle
High Schools Northeast High School
Others
HOA Fee Include Maintenance Grounds,Trash
Senior Community false

GET MORE INFORMATION

Broker






