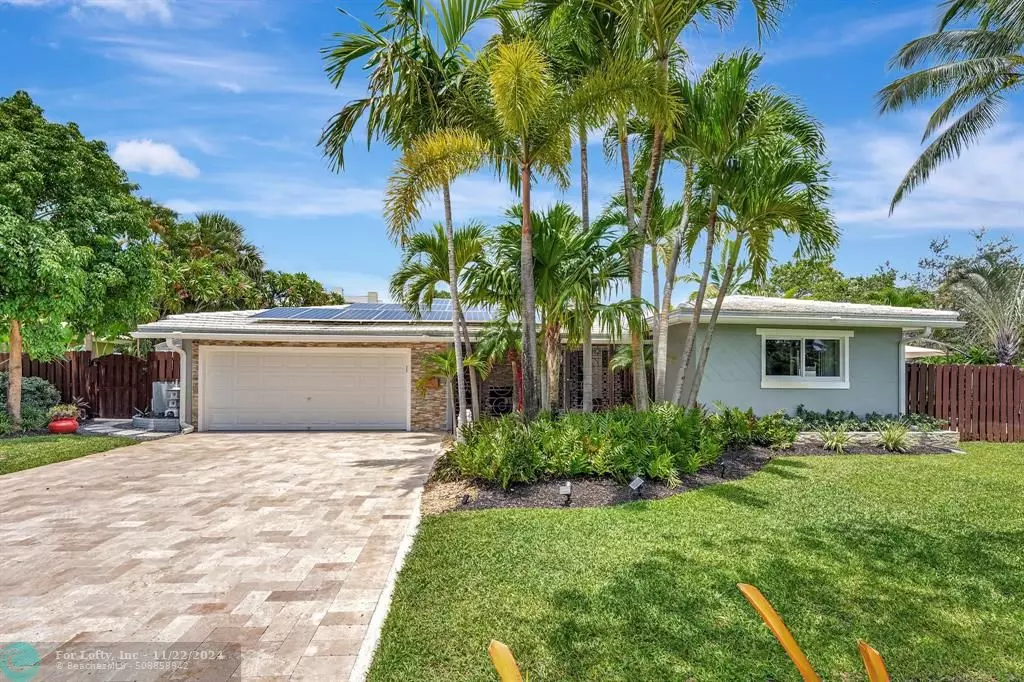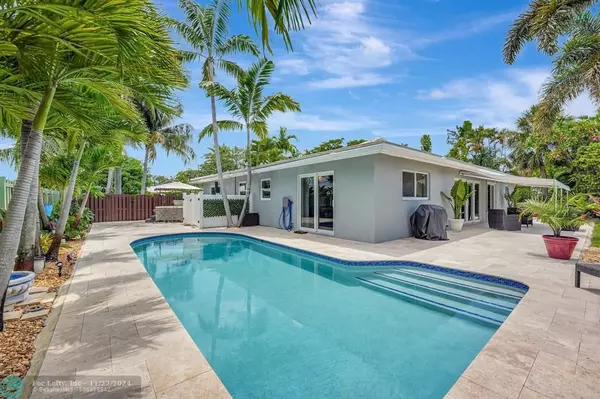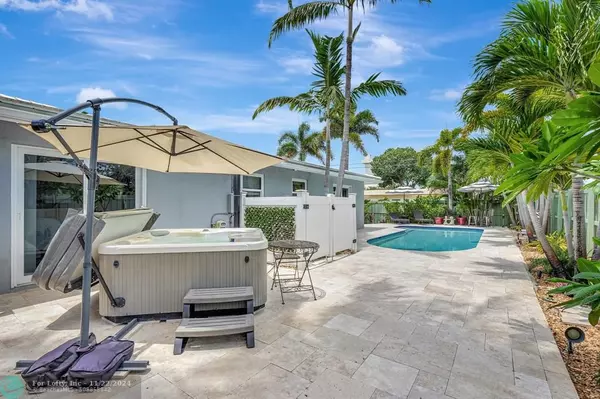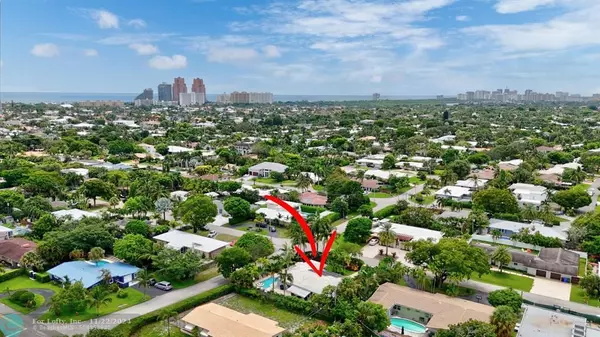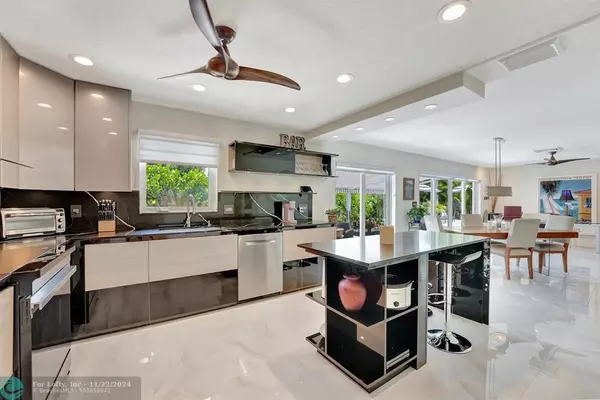
2 Beds
2 Baths
1,679 SqFt
2 Beds
2 Baths
1,679 SqFt
Key Details
Property Type Single Family Home
Sub Type Single
Listing Status Active
Purchase Type For Sale
Square Footage 1,679 sqft
Price per Sqft $749
Subdivision Coral Ridge Galt Add 1
MLS Listing ID F10455203
Style Pool Only
Bedrooms 2
Full Baths 2
Construction Status Resale
HOA Y/N No
Year Built 1987
Annual Tax Amount $16,338
Tax Year 2023
Lot Size 9,673 Sqft
Property Description
Location
State FL
County Broward County
Area Ft Ldale Ne (3240-3270;3350-3380;3440-3450;3700)
Zoning RS-4.4
Rooms
Bedroom Description 2 Master Suites,Entry Level,Master Bedroom Ground Level
Other Rooms Attic, Storage Room, Utility/Laundry In Garage
Dining Room Eat-In Kitchen, Kitchen Dining, Snack Bar/Counter
Interior
Interior Features First Floor Entry, Kitchen Island, Foyer Entry, Stacked Bedroom, Walk-In Closets, Certified Watt-Wise
Heating Central Heat, Heat Strip
Cooling Ceiling Fans, Central Cooling
Flooring Ceramic Floor, Vinyl Floors
Equipment Automatic Garage Door Opener, Dishwasher, Disposal, Dryer, Electric Range, Electric Water Heater, Icemaker, Microwave, Refrigerator, Self Cleaning Oven, Wall Oven, Washer
Furnishings Unfurnished
Exterior
Exterior Feature Deck, Exterior Lighting, Extra Building/Shed, Fence, High Impact Doors, Patio, Solar Panels
Parking Features Attached
Garage Spaces 2.0
Pool Below Ground Pool, Hot Tub
Water Access Y
Water Access Desc None
View Garden View, Pool Area View
Roof Type Concrete Roof
Private Pool No
Building
Lot Description Less Than 1/4 Acre Lot
Foundation Concrete Block Construction, Stucco Exterior Construction
Sewer Municipal Sewer
Water Municipal Water
Construction Status Resale
Others
Pets Allowed No
Senior Community No HOPA
Restrictions No Restrictions,Ok To Lease
Acceptable Financing Cash, Conventional
Membership Fee Required No
Listing Terms Cash, Conventional
Special Listing Condition As Is

GET MORE INFORMATION

Broker

