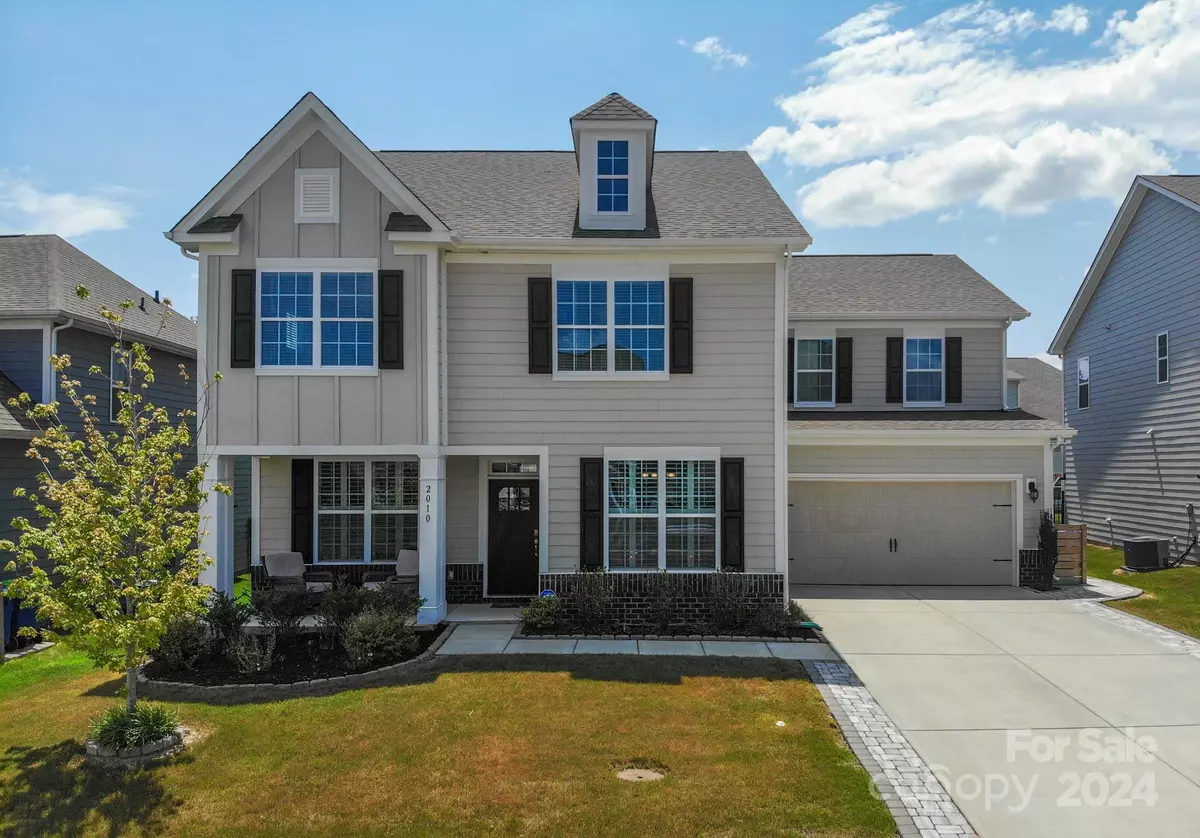
5 Beds
5 Baths
3,734 SqFt
5 Beds
5 Baths
3,734 SqFt
OPEN HOUSE
Sun Dec 08, 2:00pm - 4:00pm
Key Details
Property Type Single Family Home
Sub Type Single Family Residence
Listing Status Active
Purchase Type For Sale
Square Footage 3,734 sqft
Price per Sqft $159
Subdivision The Farm At Ingleside
MLS Listing ID 4163200
Style Traditional
Bedrooms 5
Full Baths 4
Half Baths 1
HOA Fees $440
HOA Y/N 1
Abv Grd Liv Area 3,734
Year Built 2020
Lot Size 8,319 Sqft
Acres 0.191
Property Description
Location
State NC
County Lincoln
Zoning PD-R
Rooms
Main Level Bedrooms 1
Upper Level Bedroom(s)
Upper Level Primary Bedroom
Upper Level Bedroom(s)
Upper Level Bedroom(s)
Main Level Bathroom-Full
Main Level Bathroom-Half
Main Level Bedroom(s)
Upper Level Laundry
Main Level Kitchen
Upper Level Bonus Room
Main Level Dining Room
Main Level Breakfast
Interior
Heating Heat Pump
Cooling Heat Pump
Fireplaces Type Gas Log, Living Room
Fireplace true
Appliance Bar Fridge, Dishwasher, Double Oven, Gas Cooktop, Microwave, Tankless Water Heater, Wall Oven
Exterior
Garage Spaces 2.0
Fence Fenced
Community Features Clubhouse, Playground, Walking Trails
Utilities Available Cable Available, Electricity Connected, Gas
Roof Type Shingle
Garage true
Building
Dwelling Type Site Built
Foundation Slab
Sewer Public Sewer
Water City
Architectural Style Traditional
Level or Stories Two
Structure Type Brick Partial,Hardboard Siding
New Construction false
Schools
Elementary Schools Catawba Springs
Middle Schools East Lincoln
High Schools East Lincoln
Others
HOA Name William Douglas Property Management
Senior Community false
Acceptable Financing Cash, Conventional, VA Loan
Listing Terms Cash, Conventional, VA Loan
Special Listing Condition None
GET MORE INFORMATION

Broker






