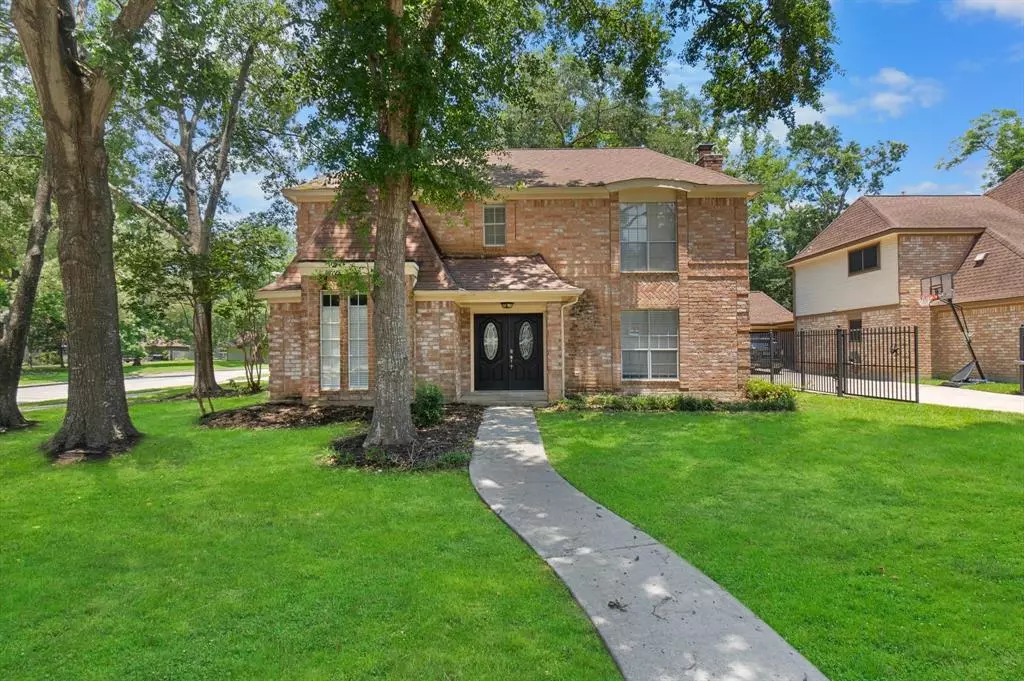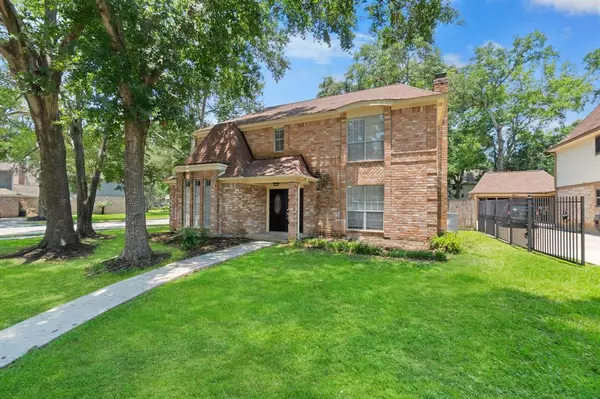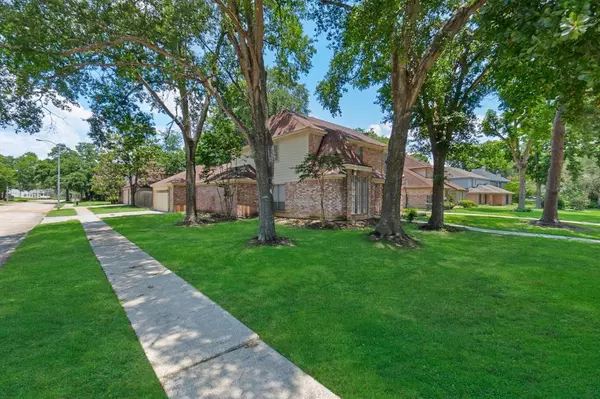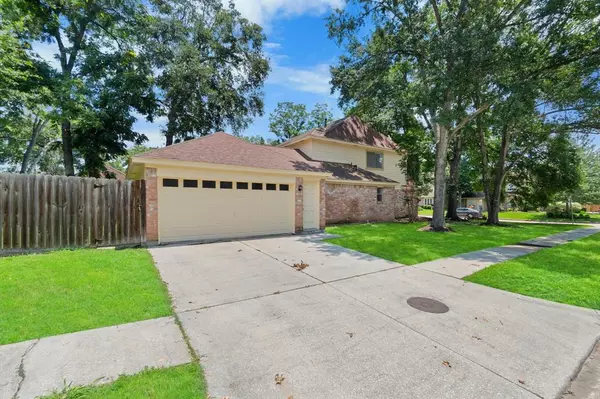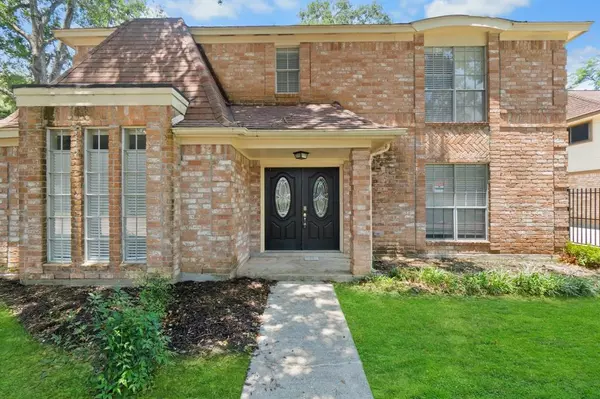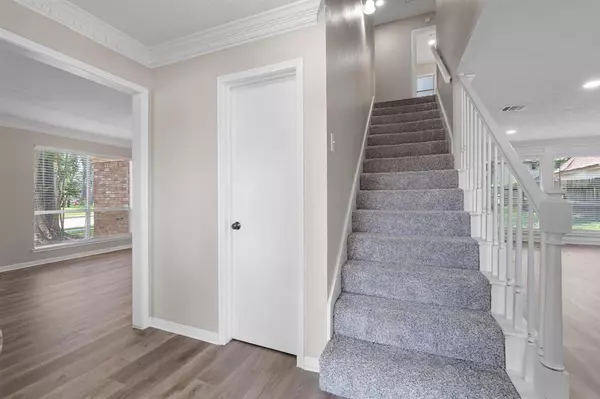
4 Beds
3.1 Baths
2,749 SqFt
4 Beds
3.1 Baths
2,749 SqFt
Key Details
Property Type Single Family Home
Listing Status Active
Purchase Type For Sale
Square Footage 2,749 sqft
Price per Sqft $110
Subdivision Candlelight Hills
MLS Listing ID 79014691
Style Traditional
Bedrooms 4
Full Baths 3
Half Baths 1
HOA Fees $753/ann
HOA Y/N 1
Year Built 1980
Annual Tax Amount $6,011
Tax Year 2023
Lot Size 8,400 Sqft
Acres 0.1928
Property Description
The heart of this home is the gourmet kitchen, outfitted with double ovens and a large center island, inviting culinary adventures and festive gatherings. The adjoining living area provides a seamless flow for entertaining.
Retreat to the tranquil primary suite, complete with double sinks, a luxurious soaking tub, a separate shower, and a generous walk-in closet, ensuring a private oasis for relaxation.
An oversized 2-car garage, complete with a workshop and ample storage, caters to hobbyists and organizers alike. Located just 20 minutes from The Woodlands, this home offers both serenity and convenience.
Location
State TX
County Harris
Area Spring/Klein
Rooms
Bedroom Description All Bedrooms Up
Other Rooms Utility Room in House
Master Bathroom Half Bath, Primary Bath: Double Sinks, Primary Bath: Soaking Tub
Interior
Interior Features Wet Bar
Heating Central Gas
Cooling Central Electric
Flooring Vinyl Plank
Fireplaces Number 1
Fireplaces Type Gas Connections
Exterior
Exterior Feature Back Yard, Back Yard Fenced
Parking Features Attached Garage, Oversized Garage
Garage Spaces 2.0
Roof Type Composition
Street Surface Concrete,Curbs,Gutters
Private Pool No
Building
Lot Description Corner, Subdivision Lot
Dwelling Type Free Standing
Story 2
Foundation Slab
Lot Size Range 0 Up To 1/4 Acre
Sewer Public Sewer
Water Public Water
Structure Type Brick,Wood
New Construction No
Schools
Elementary Schools Haude Elementary School
Middle Schools Strack Intermediate School
High Schools Klein Collins High School
School District 32 - Klein
Others
Senior Community No
Restrictions Deed Restrictions
Tax ID 113-947-000-0017
Acceptable Financing Cash Sale, Conventional, FHA, VA
Tax Rate 1.7945
Disclosures Sellers Disclosure
Listing Terms Cash Sale, Conventional, FHA, VA
Financing Cash Sale,Conventional,FHA,VA
Special Listing Condition Sellers Disclosure

GET MORE INFORMATION

Broker

