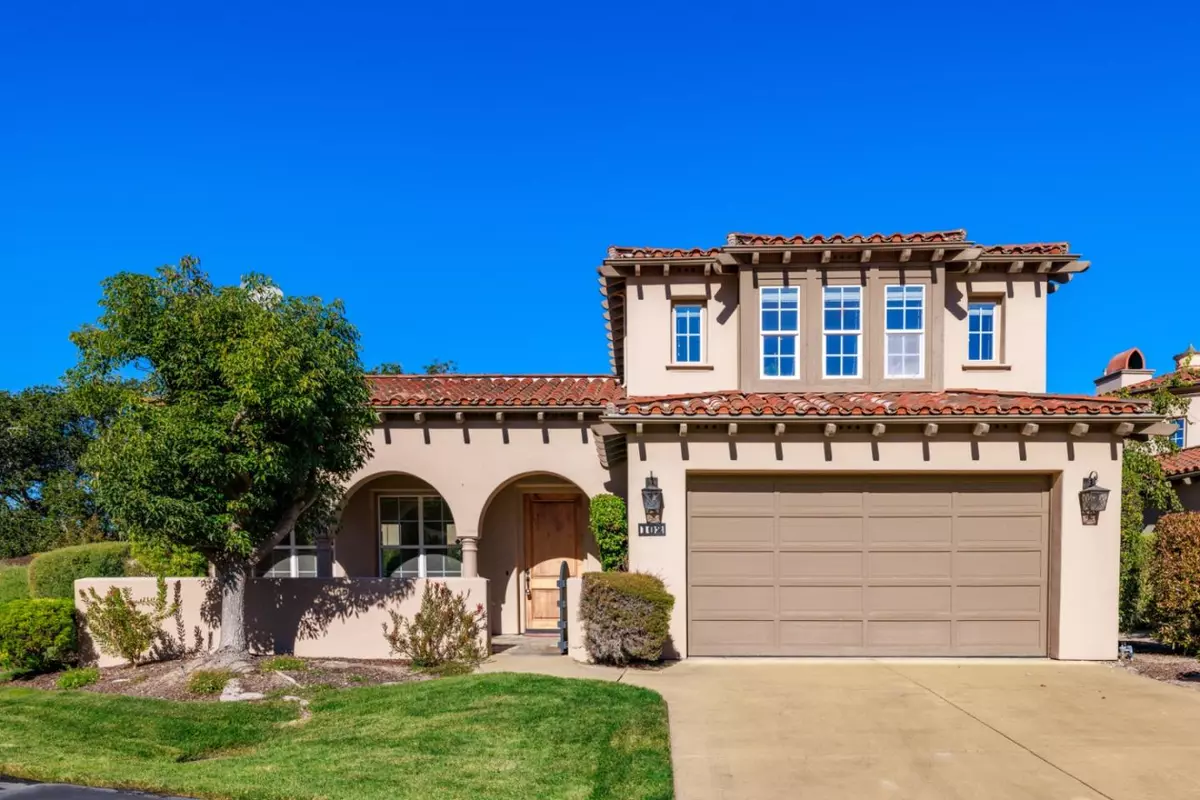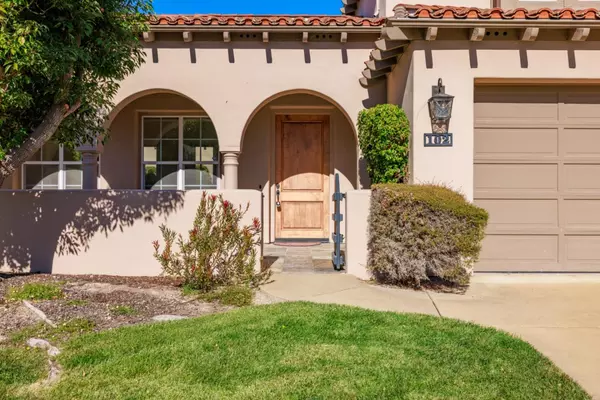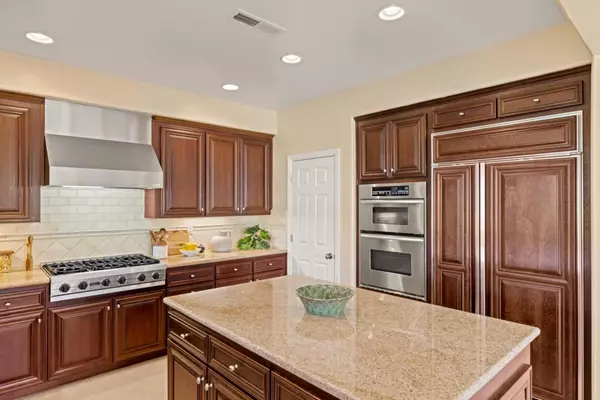
3 Beds
3.5 Baths
3,431 SqFt
3 Beds
3.5 Baths
3,431 SqFt
Key Details
Property Type Single Family Home
Sub Type Single Family Home
Listing Status Active
Purchase Type For Sale
Square Footage 3,431 sqft
Price per Sqft $640
MLS Listing ID ML81966861
Style Mediterranean
Bedrooms 3
Full Baths 3
Half Baths 1
HOA Fees $740/mo
Originating Board MLSListings, Inc.
Year Built 2003
Lot Size 9,139 Sqft
Property Description
Location
State CA
County Monterey
Area Pasadera, Laguna Seca, Bay Ridge, Hidden Hills
Zoning R1
Rooms
Family Room Kitchen / Family Room Combo
Dining Room Breakfast Bar, No Formal Dining Room, Breakfast Room, Eat in Kitchen
Kitchen Dishwasher, Cooktop - Gas, Garbage Disposal, Hood Over Range, Island, Microwave, Oven - Built-In, Countertop - Quartz, Pantry, Refrigerator, Trash Compactor
Interior
Heating Central Forced Air - Gas
Cooling None
Flooring Stone, Tile, Carpet
Fireplaces Type Family Room, Gas Burning, Living Room
Laundry Tub / Sink, Inside
Exterior
Parking Features Attached Garage
Garage Spaces 2.0
Utilities Available Public Utilities
View Golf Course, Neighborhood
Roof Type Tile
Building
Lot Description Views
Foundation Concrete Slab
Sewer Sewer - Public
Water Public
Architectural Style Mediterranean
Others
Tax ID 173-076-025-000
Special Listing Condition Not Applicable

GET MORE INFORMATION

Broker






