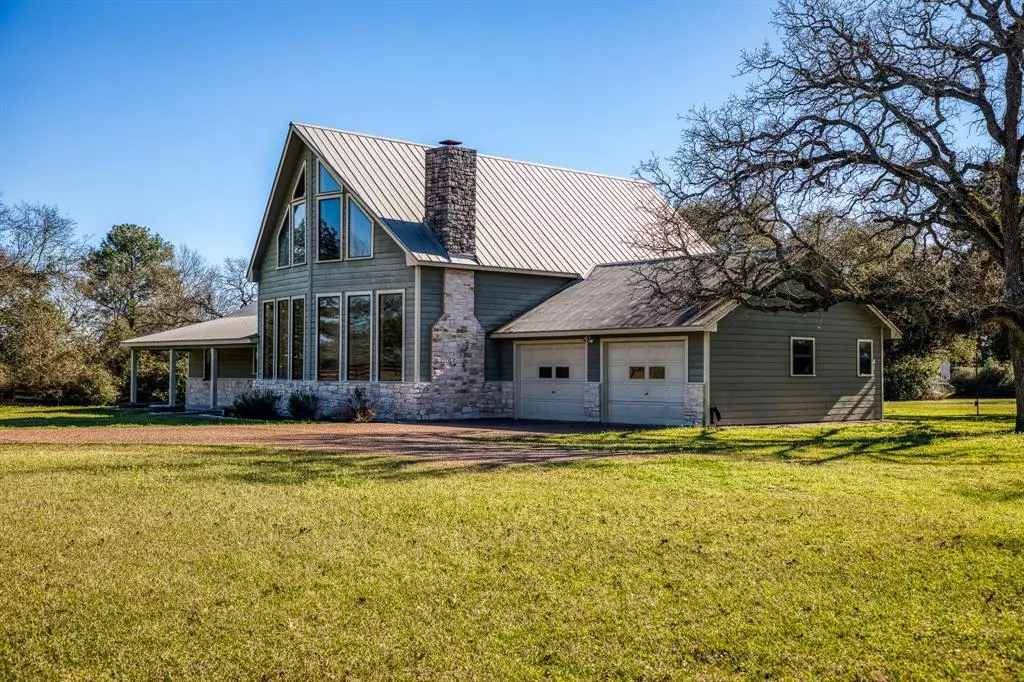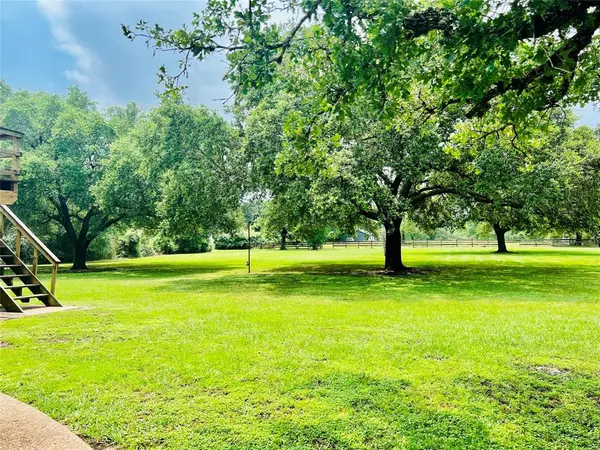
3 Beds
2.1 Baths
2,547 SqFt
3 Beds
2.1 Baths
2,547 SqFt
Key Details
Property Type Single Family Home
Listing Status Active
Purchase Type For Sale
Square Footage 2,547 sqft
Price per Sqft $215
MLS Listing ID 5840433
Style Other Style
Bedrooms 3
Full Baths 2
Half Baths 1
Year Built 1989
Annual Tax Amount $6,836
Tax Year 2023
Lot Size 2.530 Acres
Acres 2.53
Property Description
Location
State TX
County Austin
Rooms
Bedroom Description 2 Bedrooms Down,Primary Bed - 2nd Floor
Other Rooms Formal Dining, Living Area - 1st Floor, Utility Room in House
Master Bathroom Half Bath, Primary Bath: Double Sinks, Primary Bath: Shower Only, Secondary Bath(s): Tub/Shower Combo
Kitchen Breakfast Bar, Kitchen open to Family Room
Interior
Heating Central Gas
Cooling Central Electric
Fireplaces Number 1
Exterior
Parking Features Attached Garage
Garage Spaces 2.0
Roof Type Metal
Private Pool No
Building
Lot Description Other
Dwelling Type Free Standing
Story 1.5
Foundation Slab
Lot Size Range 2 Up to 5 Acres
Water Public Water
Structure Type Cement Board,Stone
New Construction No
Schools
Elementary Schools O'Bryant Primary School
Middle Schools Bellville Junior High
High Schools Bellville High School
School District 136 - Bellville
Others
Senior Community No
Restrictions Deed Restrictions
Tax ID R000053468
Tax Rate 1.9687
Disclosures Sellers Disclosure
Special Listing Condition Sellers Disclosure

GET MORE INFORMATION

Broker






