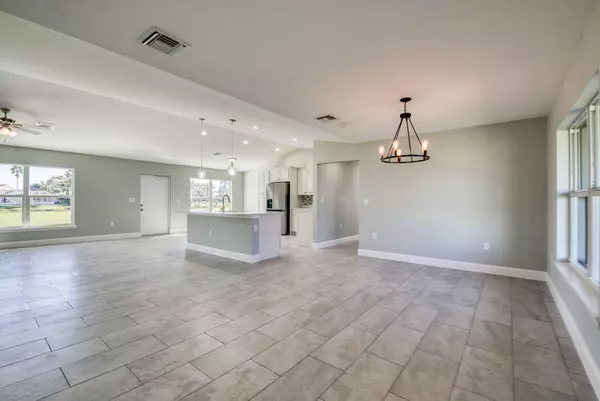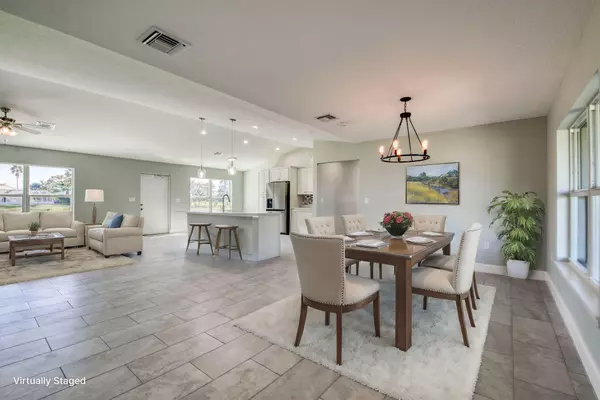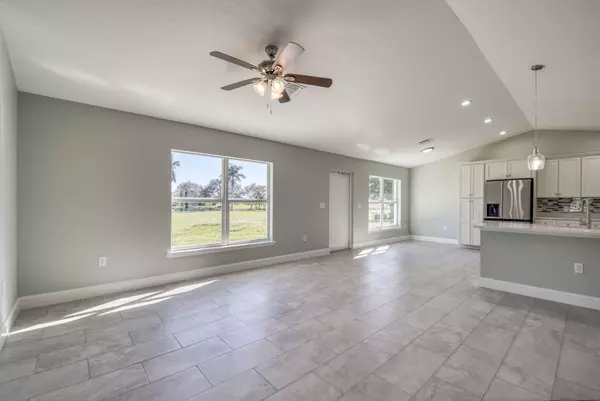
3 Beds
2 Baths
2,100 SqFt
3 Beds
2 Baths
2,100 SqFt
Key Details
Property Type Single Family Home
Sub Type Single Family Detached
Listing Status Active
Purchase Type For Sale
Square Footage 2,100 sqft
Price per Sqft $207
Subdivision Blue Heron Golf And Country Club
MLS Listing ID RX-10979129
Style Ranch
Bedrooms 3
Full Baths 2
Construction Status New Construction
HOA Fees $25/mo
HOA Y/N Yes
Year Built 2024
Annual Tax Amount $597
Tax Year 2023
Lot Size 0.338 Acres
Property Description
Location
State FL
County Okeechobee
Community Blue Heron Golf And Country Club
Area 5940
Zoning RES
Rooms
Other Rooms Family, Laundry-Inside
Master Bath Mstr Bdrm - Ground, Separate Shower
Interior
Interior Features Split Bedroom, Walk-in Closet
Heating Central
Cooling Central
Flooring Tile, Vinyl Floor
Furnishings Unfurnished
Exterior
Exterior Feature None
Parking Features 2+ Spaces, Garage - Attached
Garage Spaces 2.0
Community Features Sold As-Is
Utilities Available Cable, Electric, Public Water, Septic
Amenities Available None
Waterfront Description None
View Garden
Roof Type Metal
Present Use Sold As-Is
Exposure Northwest
Private Pool No
Building
Lot Description < 1/4 Acre
Story 1.00
Foundation CBS
Construction Status New Construction
Others
Pets Allowed Restricted
HOA Fee Include Common Areas
Senior Community No Hopa
Restrictions Buyer Approval
Security Features None
Acceptable Financing Cash, Conventional, FHA, VA
Membership Fee Required No
Listing Terms Cash, Conventional, FHA, VA
Financing Cash,Conventional,FHA,VA
GET MORE INFORMATION

Broker






