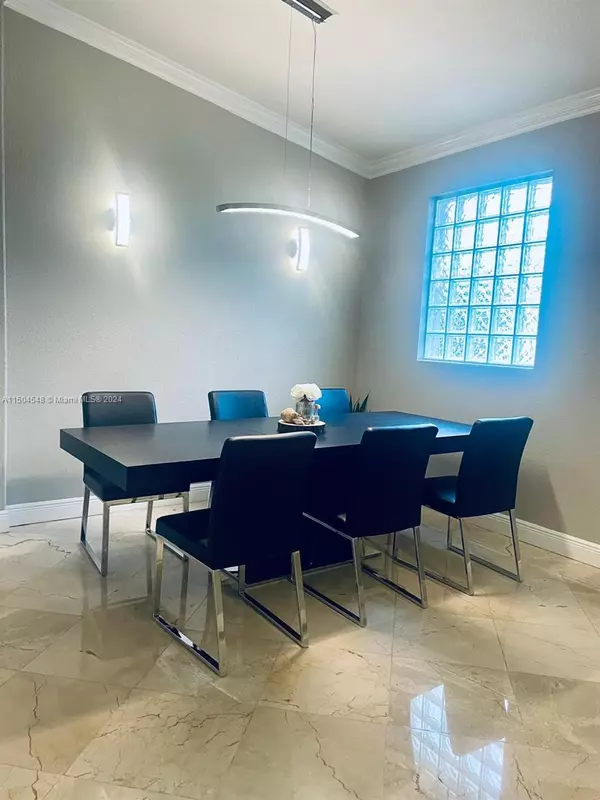
4 Beds
2 Baths
2,188 SqFt
4 Beds
2 Baths
2,188 SqFt
Key Details
Property Type Single Family Home
Sub Type Single Family Residence
Listing Status Active
Purchase Type For Sale
Square Footage 2,188 sqft
Price per Sqft $318
Subdivision Wyndham Lakes North
MLS Listing ID A11504548
Style Detached,One Story
Bedrooms 4
Full Baths 2
Construction Status Resale
HOA Fees $164/mo
HOA Y/N Yes
Year Built 2000
Annual Tax Amount $6,043
Tax Year 2023
Lot Size 6,297 Sqft
Property Description
Location
State FL
County Broward
Community Wyndham Lakes North
Area 3624
Interior
Interior Features Bedroom on Main Level, First Floor Entry, Main Level Primary, Pantry, Stacked Bedrooms, Vaulted Ceiling(s)
Heating Other
Cooling Central Air, Ceiling Fan(s), Electric
Flooring Marble, Tile, Wood
Appliance Dryer, Dishwasher, Electric Range, Electric Water Heater, Microwave, Refrigerator, Washer
Exterior
Exterior Feature Patio, Storm/Security Shutters
Parking Features Attached
Garage Spaces 2.0
Pool In Ground, Pool, Screen Enclosure
Community Features Home Owners Association, Maintained Community
Utilities Available Cable Available, Underground Utilities
View Y/N Yes
View Water
Roof Type Spanish Tile
Street Surface Paved
Porch Patio
Garage Yes
Building
Lot Description < 1/4 Acre
Faces North
Story 1
Sewer Public Sewer
Water Public
Architectural Style Detached, One Story
Structure Type Block
Construction Status Resale
Schools
Elementary Schools Eagle Ridge
Middle Schools Coral Spg Middle
High Schools Marjory Stoneman Douglas
Others
Pets Allowed Conditional, Yes
Senior Community No
Tax ID 484107140820
Acceptable Financing Cash, Conventional, FHA, VA Loan
Listing Terms Cash, Conventional, FHA, VA Loan
Pets Allowed Conditional, Yes
GET MORE INFORMATION

Broker






